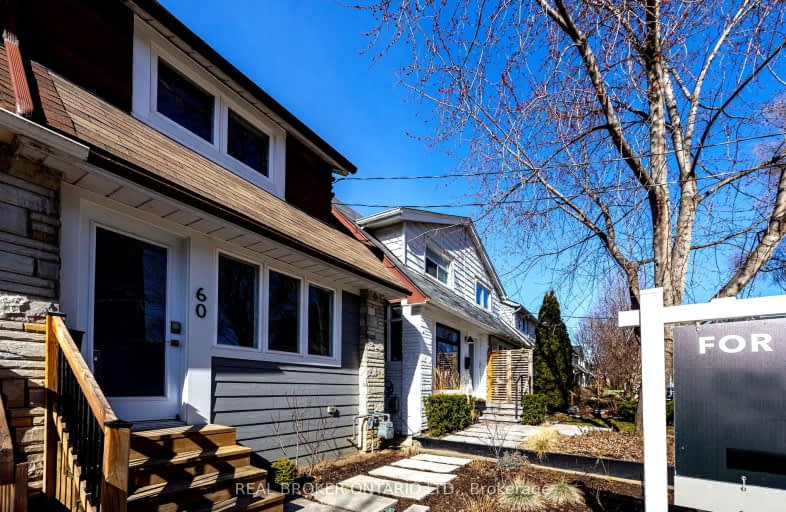Walker's Paradise
- Daily errands do not require a car.
Excellent Transit
- Most errands can be accomplished by public transportation.
Biker's Paradise
- Daily errands do not require a car.

East Alternative School of Toronto
Elementary: PublicBruce Public School
Elementary: PublicSt Joseph Catholic School
Elementary: CatholicBlake Street Junior Public School
Elementary: PublicLeslieville Junior Public School
Elementary: PublicMorse Street Junior Public School
Elementary: PublicFirst Nations School of Toronto
Secondary: PublicSEED Alternative
Secondary: PublicEastdale Collegiate Institute
Secondary: PublicSubway Academy I
Secondary: PublicSt Patrick Catholic Secondary School
Secondary: CatholicRiverdale Collegiate Institute
Secondary: Public-
Wingzilla
1129 Queen Street E, Toronto, ON M4M 1K9 0.15km -
Ascari
1111 Queen Street E, Toronto, ON M4M 0.16km -
Goods & Provisions
1124 Queen Street E, Toronto, ON M4M 0.18km
-
Remarkable Bean
1103 Queen Street E, Toronto, ON M4M 1K7 0.17km -
Tango Palace Coffee Company
1156 Queen Street E, Toronto, ON M4M 1L2 0.19km -
Pasaj
1100 Queen Street E, Toronto, ON M4M 1K8 0.21km
-
Hone Fitness
181 Carlaw Avenue, Toronto, ON M4M 2S1 0.49km -
Fortis Fitness
11 Carlaw Avenue, Units 1-3, Toronto, ON M4M 2R7 0.55km -
One Academy
858 Eastern Avenue, Toronto, ON M4L 1A1 0.57km
-
Grove Leslie Pharmacy
1176 Queen Street E, Toronto, ON M4M 1L4 0.28km -
Woodgreen Discount Pharmacy
1000 Queen St E, Toronto, ON M4M 1K1 0.45km -
Shoppers Drug Mart
1015 Lakeshore Blvd E, Toronto, ON M4M 1B3 0.46km
-
Hanoi 3 Seasons
1135 Queen St E, Toronto, ON M4M 1K9 0.13km -
Domino's Pizza
1131 Queen Street E, Toronto, ON M4M 1K9 0.15km -
Wingzilla
1129 Queen Street E, Toronto, ON M4M 1K9 0.15km
-
Gerrard Square
1000 Gerrard Street E, Toronto, ON M4M 3G6 1.03km -
Gerrard Square
1000 Gerrard Street E, Toronto, ON M4M 3G6 1.04km -
Carrot Common
348 Danforth Avenue, Toronto, ON M4K 1P1 2.39km
-
FreshCo
731 Eastern Avenue, Toronto, ON M4M 3H6 0.35km -
Farm Boy
1005 Lake Shore Boulevard E, Toronto, ON M4M 1B3 0.43km -
Loblaws
17 Leslie Street, Toronto, ON M4M 3H9 0.4km
-
LCBO
1015 Lake Shore Boulevard E, Toronto, ON M4M 1B3 0.46km -
LCBO - Queen and Coxwell
1654 Queen Street E, Queen and Coxwell, Toronto, ON M4L 1G3 1.67km -
LCBO - Danforth and Greenwood
1145 Danforth Ave, Danforth and Greenwood, Toronto, ON M4J 1M5 2.23km
-
Downtown Gas & Auto
570 Eastern Avenue, Toronto, ON M4M 1C9 0.46km -
Logan Motors
917 Queen Street E, Toronto, ON M4M 1J6 0.57km -
Leslieville Pumps
913 Queen Street E, Toronto, ON M4M 1J4 0.61km
-
Funspree
Toronto, ON M4M 3A7 1.06km -
Alliance Cinemas The Beach
1651 Queen Street E, Toronto, ON M4L 1G5 1.7km -
Nightwood Theatre
55 Mill Street, Toronto, ON M5A 3C4 2.37km
-
Jones Library
Jones 118 Jones Ave, Toronto, ON M4M 2Z9 0.56km -
Queen/Saulter Public Library
765 Queen Street E, Toronto, ON M4M 1H3 1.11km -
Gerrard/Ashdale Library
1432 Gerrard Street East, Toronto, ON M4L 1Z6 1.6km
-
Bridgepoint Health
1 Bridgepoint Drive, Toronto, ON M4M 2B5 1.82km -
Michael Garron Hospital
825 Coxwell Avenue, East York, ON M4C 3E7 3.31km -
St. Michael's Hospital Fracture Clinic
30 Bond Street, Toronto, ON M5B 1W8 3.61km
-
Greenwood Dog Park
Dundas, Toronto ON 0.88km -
Greenwood Park
150 Greenwood Ave (at Dundas), Toronto ON M4L 2R1 1.03km -
Ashbridge's Bay Park
Ashbridge's Bay Park Rd, Toronto ON M4M 1B4 1.85km
-
TD Bank Financial Group
16B Leslie St (at Lake Shore Blvd), Toronto ON M4M 3C1 0.59km -
Scotiabank
279 King St E (at Princess St.), Toronto ON M5A 1K2 2.87km -
BMO Bank of Montreal
2 Queen St E (at Yonge St), Toronto ON M5C 3G7 3.74km
- 2 bath
- 3 bed
- 1500 sqft
613 Glebeholme Boulevard, Toronto, Ontario • M4C 1V5 • Danforth Village-East York














