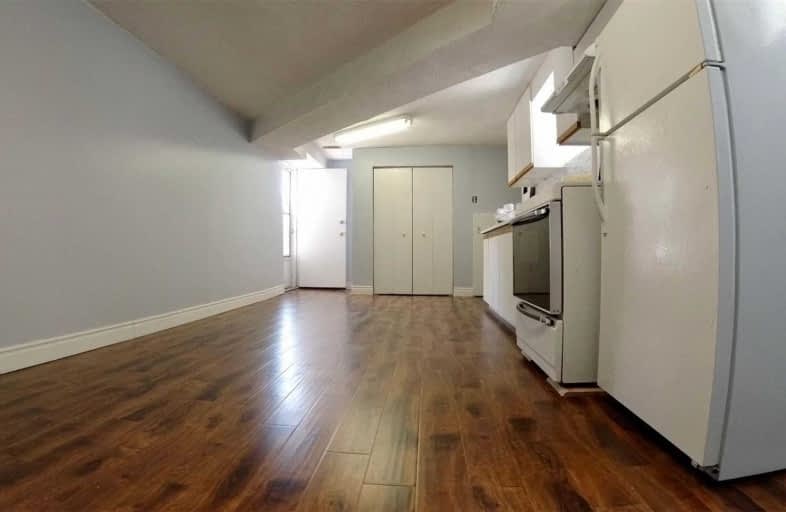
Cherokee Public School
Elementary: Public
1.04 km
Highland Middle School
Elementary: Public
0.63 km
Seneca Hill Public School
Elementary: Public
1.28 km
Hillmount Public School
Elementary: Public
0.34 km
Arbor Glen Public School
Elementary: Public
0.89 km
Cliffwood Public School
Elementary: Public
0.88 km
North East Year Round Alternative Centre
Secondary: Public
2.21 km
Msgr Fraser College (Northeast)
Secondary: Catholic
1.13 km
Pleasant View Junior High School
Secondary: Public
2.15 km
Georges Vanier Secondary School
Secondary: Public
2.12 km
A Y Jackson Secondary School
Secondary: Public
1.33 km
Sir John A Macdonald Collegiate Institute
Secondary: Public
2.75 km
$
$1,800
- 1 bath
- 2 bed
- 2000 sqft
3021 Hollyberry Trail, Pickering, Ontario • L0H 1J0 • Rural Pickering






