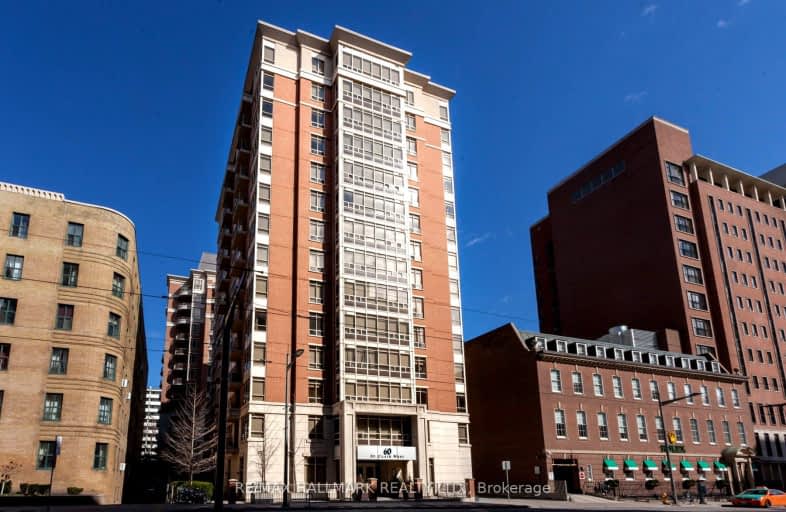Walker's Paradise
- Daily errands do not require a car.
Excellent Transit
- Most errands can be accomplished by public transportation.
Very Bikeable
- Most errands can be accomplished on bike.

Spectrum Alternative Senior School
Elementary: PublicCottingham Junior Public School
Elementary: PublicOur Lady of Perpetual Help Catholic School
Elementary: CatholicDavisville Junior Public School
Elementary: PublicDeer Park Junior and Senior Public School
Elementary: PublicBrown Junior Public School
Elementary: PublicMsgr Fraser College (Midtown Campus)
Secondary: CatholicMsgr Fraser College (Alternate Study) Secondary School
Secondary: CatholicSt Joseph's College School
Secondary: CatholicMarshall McLuhan Catholic Secondary School
Secondary: CatholicNorth Toronto Collegiate Institute
Secondary: PublicNorthern Secondary School
Secondary: Public-
The Market by Longo's
111 Saint Clair Avenue West, Toronto 0.28km -
Friends Fine Food & Groceries
1881 Yonge Street, Toronto 1.1km -
The Kitchen Table
155 Dupont Street, Toronto 1.44km
-
LCBO
111 Saint Clair Avenue West, Toronto 0.25km -
Boxcar Social Bottle Shop
1210 Yonge Street, Toronto 0.78km -
Northern Landings GinBerry
10 Scrivener Square, Toronto 0.89km
-
Tim Hortons
55 Saint Clair Avenue West, Toronto 0.06km -
Pastucci’s (St. Clair Ave West)
55 Saint Clair Avenue West unit 101, Toronto 0.07km -
Daeco Sushi
40 Saint Clair Avenue West, Toronto 0.07km
-
Tim Hortons
55 Saint Clair Avenue West, Toronto 0.06km -
Presse Café
40 Saint Clair Avenue West, Toronto 0.09km -
The Bagel House
1438 Yonge Street, Toronto 0.22km
-
Berriedale Limited
55 Saint Clair Avenue West, Toronto 0.06km -
Homequity Bank
45 Saint Clair Avenue West, Toronto 0.1km -
EQ Bank
30 Saint Clair Avenue West #700, Toronto 0.11km
-
Shell
1077 Yonge Street, Toronto 1.07km -
Chaplin Husky
861 Avenue Road, Toronto 1.38km -
Circle K
150 Dupont Street, Toronto 1.42km
-
True Star Health
55 St Clair Avenue West, Toronto 0.06km -
York Fitness Worldwide Inc
30 Saint Clair Avenue West, Toronto 0.12km -
Ace Sports Clinic
1 Saint Clair Avenue West #302, Toronto 0.19km
-
Delisle - St. Clair Parkette
Old Toronto 0.15km -
Vinci Park Svc Canada Inc
1560 Yonge Street, Toronto 0.27km -
Amsterdam Square
525 Avenue Road, Toronto 0.38km
-
Toronto Public Library - Deer Park Branch
40 Saint Clair Avenue East, Toronto 0.35km -
Christian Science Reading Room
927 Yonge Street, Toronto 1.53km -
Little free library
Toronto 1.68km
-
dogustankanadali
55 Saint Clair Avenue West, Toronto 0.06km -
Dancyger Gerry Dr
49 Saint Clair Avenue West, Toronto 0.07km -
The Jaw & Facial Pain Centre
1001-1 Saint Clair Avenue East, Toronto 0.25km
-
Deer Park Pharmacy
55 Saint Clair Avenue West Unit 108, Toronto 0.06km -
Rexall
2 Saint Clair Avenue East C001, Toronto 0.24km -
Loblaws
12 Saint Clair Avenue East, Toronto 0.24km
-
Delisle Court
1560 Yonge Street, Toronto 0.22km -
St. Clair Centre
2 Saint Clair Avenue East, Toronto 0.22km -
Canadian Outlet
1417 Yonge Street, Toronto 0.26km
-
Cineplex Entertainment
1303 Yonge Street, Toronto 0.48km -
Vennersys Cinema Solutions
1920 Yonge Street #200, Toronto 1.21km -
Regent Theatre
551 Mount Pleasant Road, Toronto 1.84km
-
Union Social Eatery
21 Saint Clair Avenue West, Toronto 0.14km -
Midtown Gastro Hub
1535 Yonge Street, Toronto 0.29km -
Community Accessories
1276 Yonge Street, Toronto 0.57km
More about this building
View 60 St. Clair Avenue West, Toronto- — bath
- — bed
- — sqft
407-840 St Clair Avenue West, Toronto, Ontario • M6C 1C1 • Oakwood Village
- 2 bath
- 2 bed
- 700 sqft
1009-2221 Yonge Street, Toronto, Ontario • M4S 0B8 • Mount Pleasant West
- — bath
- — bed
- — sqft
408-840 St Clair Avenue West, Toronto, Ontario • M6C 1C1 • Oakwood Village
- 2 bath
- 2 bed
- 800 sqft
905-887 Bay Street, Toronto, Ontario • M5S 3K4 • Bay Street Corridor
- 2 bath
- 2 bed
- 900 sqft
1903-300 Bloor Street East, Toronto, Ontario • M4W 3Y2 • Rosedale-Moore Park
- 2 bath
- 2 bed
- 900 sqft
Th 40-1815 Yonge Street, Toronto, Ontario • M4T 2A4 • Mount Pleasant West
- 2 bath
- 2 bed
- 700 sqft
1905-35 Balmuto Street, Toronto, Ontario • M4Y 0A3 • Bay Street Corridor
- 2 bath
- 2 bed
- 700 sqft
604-25 Carlton Street, Toronto, Ontario • M5B 1L4 • Church-Yonge Corridor
- 2 bath
- 2 bed
- 1000 sqft
1714-44 St. Joseph Street, Toronto, Ontario • M4Y 2W4 • Bay Street Corridor
- 2 bath
- 2 bed
- 700 sqft
304-80 Charles Street East, Toronto, Ontario • M4Y 2W6 • Church-Yonge Corridor
- 2 bath
- 2 bed
- 700 sqft
4904-395 Bloor Street East, Toronto, Ontario • M4W 0B4 • North St. James Town
- 2 bath
- 2 bed
- 1000 sqft
305-1055 Bay Street, Toronto, Ontario • M5S 3A3 • Bay Street Corridor














