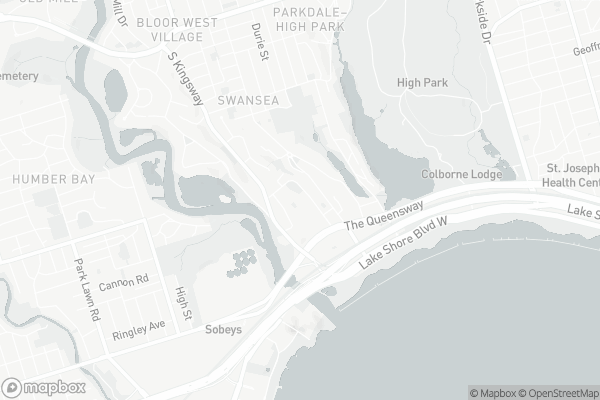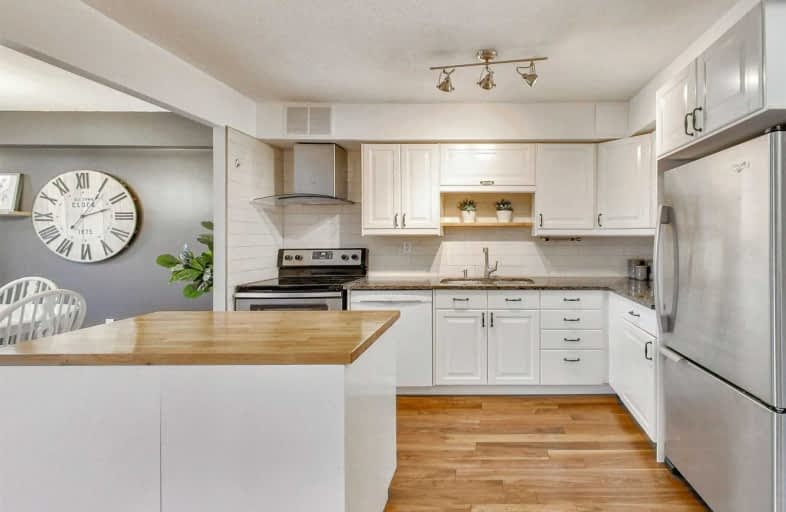Car-Dependent
- Most errands require a car.
Good Transit
- Some errands can be accomplished by public transportation.
Very Bikeable
- Most errands can be accomplished on bike.

Étienne Brûlé Junior School
Elementary: PublicSt Mark Catholic School
Elementary: CatholicSt Pius X Catholic School
Elementary: CatholicSt Cecilia Catholic School
Elementary: CatholicSwansea Junior and Senior Junior and Senior Public School
Elementary: PublicRunnymede Junior and Senior Public School
Elementary: PublicThe Student School
Secondary: PublicUrsula Franklin Academy
Secondary: PublicRunnymede Collegiate Institute
Secondary: PublicBishop Marrocco/Thomas Merton Catholic Secondary School
Secondary: CatholicWestern Technical & Commercial School
Secondary: PublicHumberside Collegiate Institute
Secondary: Public-
Sir Casimir Gzowski Park
1751 Lake Shore Blvd W, Toronto ON M6S 5A3 0.74km -
Rennie Park
1 Rennie Ter, Toronto ON M6S 4Z9 0.81km -
High Park
1873 Bloor St W (at Parkside Dr), Toronto ON M6R 2Z3 1.86km
-
TD Bank Financial Group
125 the Queensway, Toronto ON M8Y 1H6 1.13km -
RBC Royal Bank
2329 Bloor St W (Windermere Ave), Toronto ON M6S 1P1 1.36km -
RBC Royal Bank
1000 the Queensway, Etobicoke ON M8Z 1P7 1.74km
More about this building
View 60 Southport Street, Toronto- 2 bath
- 2 bed
- 900 sqft
716-859 The Queensway, Toronto, Ontario • M8Z 1N8 • Stonegate-Queensway
- 2 bath
- 2 bed
- 800 sqft
314-859 The Queensway, Toronto, Ontario • M8Z 1N8 • Stonegate-Queensway
- 1 bath
- 2 bed
- 700 sqft
322-859 The Queensway, Toronto, Ontario • M8Z 1N8 • Stonegate-Queensway
- 2 bath
- 2 bed
- 700 sqft
1001-2087 Lake Shore Boulevard West, Toronto, Ontario • M8V 4G3 • Mimico
- 2 bath
- 2 bed
- 700 sqft
1806-1928 Lake Shore Boulevard West, Toronto, Ontario • M6S 0B1 • South Parkdale
- 2 bath
- 2 bed
- 800 sqft
1507-2230 Lake Shore Boulevard West, Toronto, Ontario • M8V 0B2 • Mimico














