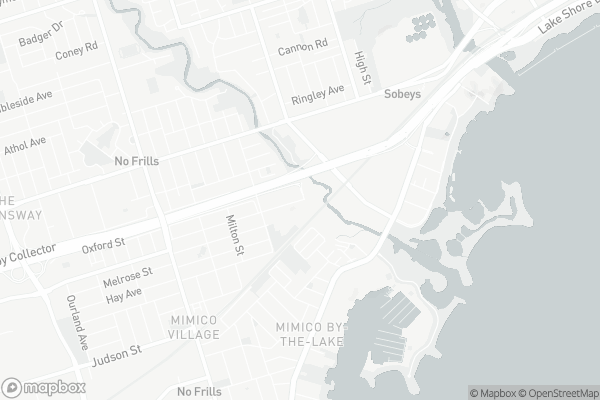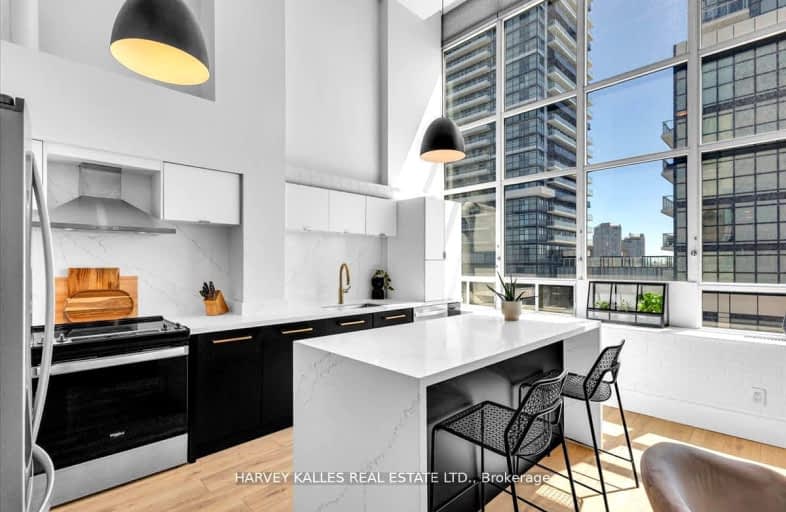Car-Dependent
- Almost all errands require a car.
Good Transit
- Some errands can be accomplished by public transportation.
Bikeable
- Some errands can be accomplished on bike.

George R Gauld Junior School
Elementary: PublicÉtienne Brûlé Junior School
Elementary: PublicSt Mark Catholic School
Elementary: CatholicSt Louis Catholic School
Elementary: CatholicDavid Hornell Junior School
Elementary: PublicSt Leo Catholic School
Elementary: CatholicThe Student School
Secondary: PublicUrsula Franklin Academy
Secondary: PublicLakeshore Collegiate Institute
Secondary: PublicEtobicoke School of the Arts
Secondary: PublicWestern Technical & Commercial School
Secondary: PublicBishop Allen Academy Catholic Secondary School
Secondary: Catholic-
Metro
2208 Lake Shore Boulevard West, Etobicoke 0.54km -
Rabba Fine Foods
2275 Lake Shore Boulevard West, Etobicoke 0.59km -
Rabba Fine Food
2125 Lake Shore Boulevard West, Toronto 0.89km
-
LCBO
2218 Lake Shore Boulevard West, Toronto 0.53km -
LCBO
125 The Queensway Bldg C, Etobicoke 0.88km -
The Wine Shop
125 The Queensway, Etobicoke 1.01km
-
Hatsu Sushi (Manitoba St.)
260 Manitoba Street, Etobicoke 0.07km -
Chiang Mai Thai Kitchen
84 Park Lawn Road, Etobicoke 0.37km -
Popeyes Louisiana Kitchen
150 Park Lawn Road Unit B, Toronto 0.42km
- 2 bath
- 2 bed
- 1400 sqft
1609-2045 Lakeshore Boulevard, Toronto, Ontario • M8V 2Z6 • Mimico
- 2 bath
- 2 bed
- 1200 sqft
1004-1 Lomond Drive, Toronto, Ontario • M8X 2Z3 • Islington-City Centre West
- 2 bath
- 2 bed
- 900 sqft
1411-45 Southport Street, Toronto, Ontario • M6S 3N5 • High Park-Swansea
- 2 bath
- 2 bed
- 1000 sqft
2906-1300 Islington Avenue, Toronto, Ontario • M9A 5C4 • Islington-City Centre West
- 2 bath
- 2 bed
- 800 sqft
532-36 Zorra Street, Toronto, Ontario • M8Z 0G5 • Islington-City Centre West
- 3 bath
- 2 bed
- 700 sqft
328-30 Lake Shore Boulevard West, Toronto, Ontario • M8V 0J1 • Mimico






















