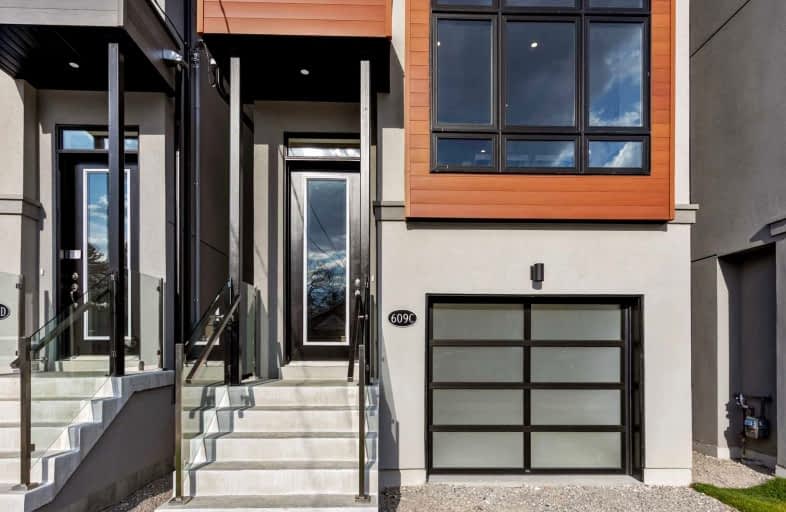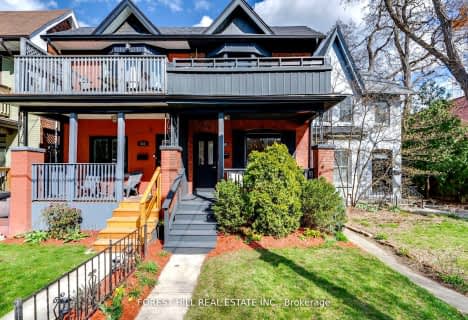
F H Miller Junior Public School
Elementary: Public
0.97 km
Fairbank Memorial Community School
Elementary: Public
0.12 km
Fairbank Public School
Elementary: Public
0.61 km
St John Bosco Catholic School
Elementary: Catholic
0.63 km
St Thomas Aquinas Catholic School
Elementary: Catholic
0.97 km
St Nicholas of Bari Catholic School
Elementary: Catholic
1.09 km
Vaughan Road Academy
Secondary: Public
1.59 km
Yorkdale Secondary School
Secondary: Public
3.07 km
Oakwood Collegiate Institute
Secondary: Public
2.23 km
George Harvey Collegiate Institute
Secondary: Public
1.64 km
York Memorial Collegiate Institute
Secondary: Public
1.63 km
Dante Alighieri Academy
Secondary: Catholic
1.97 km
$
$1,385,000
- 4 bath
- 3 bed
1351 Lansdowne Avenue, Toronto, Ontario • M6H 3Z9 • Corso Italia-Davenport














