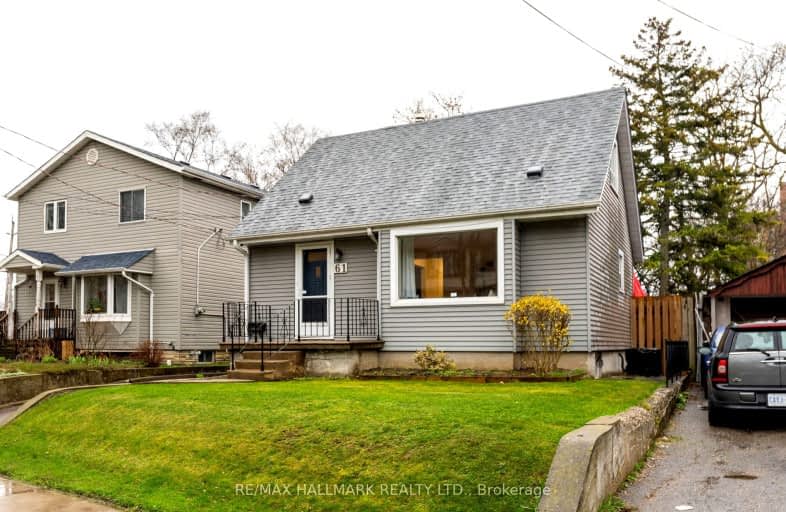Somewhat Walkable
- Some errands can be accomplished on foot.
Excellent Transit
- Most errands can be accomplished by public transportation.
Somewhat Bikeable
- Most errands require a car.

St Dunstan Catholic School
Elementary: CatholicWarden Avenue Public School
Elementary: PublicSamuel Hearne Public School
Elementary: PublicRegent Heights Public School
Elementary: PublicCrescent Town Elementary School
Elementary: PublicOakridge Junior Public School
Elementary: PublicEast York Alternative Secondary School
Secondary: PublicNotre Dame Catholic High School
Secondary: CatholicNeil McNeil High School
Secondary: CatholicBirchmount Park Collegiate Institute
Secondary: PublicMalvern Collegiate Institute
Secondary: PublicSATEC @ W A Porter Collegiate Institute
Secondary: Public-
Dentonia Park
Avonlea Blvd, Toronto ON 1.02km -
Taylor Creek Park
200 Dawes Rd (at Crescent Town Rd.), Toronto ON M4C 5M8 1.61km -
Charles Sauriol Conservation Reserve
3.75km
-
BMO Bank of Montreal
627 Pharmacy Ave, Toronto ON M1L 3H3 1.22km -
CIBC
2705 Eglinton Ave E (at Brimley Rd.), Scarborough ON M1K 2S2 5.02km -
BMO Bank of Montreal
2739 Eglinton Ave E (at Brimley Rd), Toronto ON M1K 2S2 5.11km
- 2 bath
- 3 bed
- 1100 sqft
323 Victoria Park Avenue, Toronto, Ontario • M4E 3S7 • East End-Danforth
- 2 bath
- 2 bed
- 1100 sqft
700 Mortimer Avenue, Toronto, Ontario • M4C 2K2 • Danforth Village-East York














