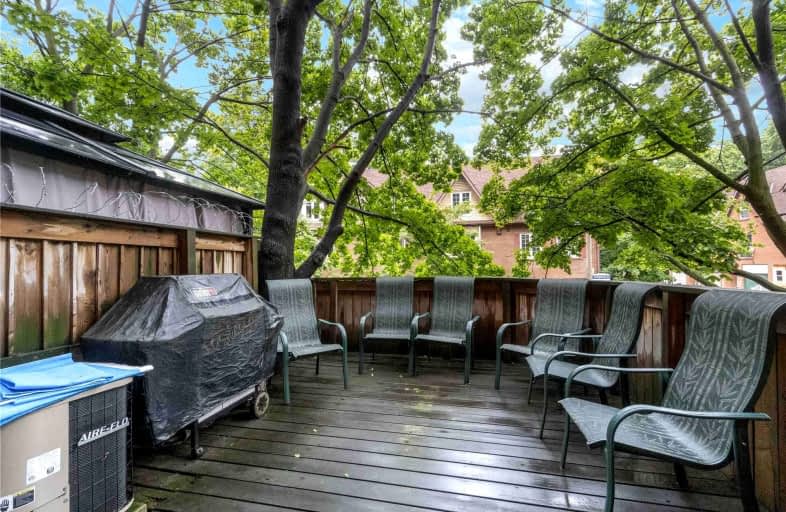
Downtown Alternative School
Elementary: Public
0.55 km
St Michael Catholic School
Elementary: Catholic
0.50 km
St Paul Catholic School
Elementary: Catholic
0.85 km
École élémentaire Gabrielle-Roy
Elementary: Public
1.16 km
Market Lane Junior and Senior Public School
Elementary: Public
0.20 km
Nelson Mandela Park Public School
Elementary: Public
1.14 km
Msgr Fraser College (St. Martin Campus)
Secondary: Catholic
2.15 km
Inglenook Community School
Secondary: Public
0.73 km
St Michael's Choir (Sr) School
Secondary: Catholic
1.40 km
SEED Alternative
Secondary: Public
1.87 km
Collège français secondaire
Secondary: Public
1.94 km
Jarvis Collegiate Institute
Secondary: Public
2.22 km
$
$1,559,000
- 3 bath
- 5 bed
- 2000 sqft
102 Bleecker Street, Toronto, Ontario • M4X 1L8 • Cabbagetown-South St. James Town




