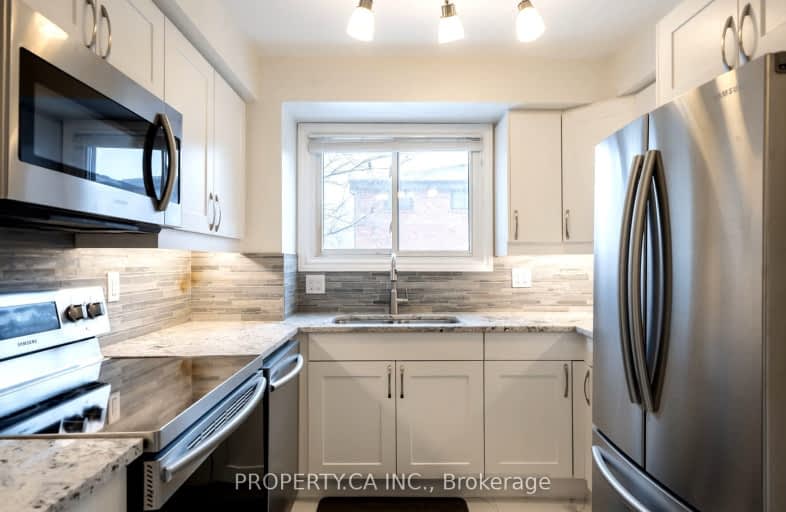Very Walkable
- Most errands can be accomplished on foot.
Good Transit
- Some errands can be accomplished by public transportation.
Bikeable
- Some errands can be accomplished on bike.

Valleyfield Junior School
Elementary: PublicWestway Junior School
Elementary: PublicSt Maurice Catholic School
Elementary: CatholicSt Eugene Catholic School
Elementary: CatholicFather Serra Catholic School
Elementary: CatholicKingsview Village Junior School
Elementary: PublicSchool of Experiential Education
Secondary: PublicCentral Etobicoke High School
Secondary: PublicScarlett Heights Entrepreneurial Academy
Secondary: PublicDon Bosco Catholic Secondary School
Secondary: CatholicKipling Collegiate Institute
Secondary: PublicRichview Collegiate Institute
Secondary: Public-
Fionn MacCool's
2180 Islington Avenue, Toronto, ON M9P 3P1 0.94km -
55 Cafe
6 Dixon Rd, Toronto, ON M9P 2K9 1.38km -
Westside Joey's Bar & Grill
1500 Royal York Rd, Etobicoke, ON M9P 3B6 1.37km
-
Tim Hortons
245 Dixon Rd, Etobicoke, ON M9P 2M5 0.34km -
Starbucks
1564 Royal York Road, Toronto, ON M9P 3C4 1.01km -
McDonald's
1735 Kipling Ave, Westway Centre, Etobicoke, ON M9R 2Y8 1.12km
-
Fitness 365
40 Ronson Dr, Etobicoke, ON M9W 1B3 1.49km -
GoodLife Fitness
2549 Weston Rd, Toronto, ON M9N 2A7 1.54km -
Mansy Fitness
2428 Islington Avenue, Unit 20, Toronto, ON M9W 3X8 2.97km
-
Emiliano & Ana's No Frills
245 Dixon Road, Toronto, ON M9P 2M4 0.29km -
Shoppers Drug Mart
1735 Kipling Avenue, Unit 2, Westway Plaza, Etobicoke, ON M9R 2Y8 1.09km -
Shoppers Drug Mart
1995 Weston Road, York, ON M9N 1X2 2.1km
-
Emmie's Kitchen
235 Dixon Road, Etobicoke, ON M9P 2M5 0.28km -
Tahini Express
235 Dixon Road, Unit 1, Toronto, ON M9P 2M5 0.28km -
Istar Restaurant
235 Dixon Road, Etobicoke, ON M9P 2M5 0.28km
-
Crossroads Plaza
2625 Weston Road, Toronto, ON M9N 3W1 1.74km -
Sheridan Mall
1700 Wilson Avenue, North York, ON M3L 1B2 3.71km -
Humbertown Shopping Centre
270 The Kingsway, Etobicoke, ON M9A 3T7 4.68km
-
Al-Haram
235 Dixon Road, Unit 6, Toronto, ON M9P 2M5 0.23km -
Amin Grocery and Halal Meat
235 Dixon Rd, Etobicoke, ON M9P 2M5 0.28km -
Emiliano & Ana's No Frills
245 Dixon Road, Toronto, ON M9P 2M4 0.29km
-
LCBO
2625D Weston Road, Toronto, ON M9N 3W1 1.92km -
LCBO
211 Lloyd Manor Road, Toronto, ON M9B 6H6 2.83km -
LCBO
1405 Lawrence Ave W, North York, ON M6L 1A4 5.58km
-
Chimney Master
Toronto, ON M9P 2P1 0.61km -
Weston Ford
2062 Weston Road, Toronto, ON M9N 1X4 1.88km -
Hill Garden Sunoco Station
724 Scarlett Road, Etobicoke, ON M9P 2T5 2.01km
-
Imagine Cinemas
500 Rexdale Boulevard, Toronto, ON M9W 6K5 5km -
Albion Cinema I & II
1530 Albion Road, Etobicoke, ON M9V 1B4 5.61km -
Kingsway Theatre
3030 Bloor Street W, Toronto, ON M8X 1C4 6.33km
-
Richview Public Library
1806 Islington Ave, Toronto, ON M9P 1L4 1.76km -
Toronto Public Library - Weston
2 King Street, Toronto, ON M9N 1K9 2.02km -
Northern Elms Public Library
123b Rexdale Blvd., Toronto, ON M9W 1P1 2.08km
-
Humber River Hospital
1235 Wilson Avenue, Toronto, ON M3M 0B2 5.31km -
William Osler Health Centre
Etobicoke General Hospital, 101 Humber College Boulevard, Toronto, ON M9V 1R8 5.43km -
Humber River Regional Hospital
2175 Keele Street, York, ON M6M 3Z4 5.75km
-
Riverlea Park
919 Scarlett Rd, Toronto ON M9P 2V3 1.74km -
Park Lawn Park
Pk Lawn Rd, Etobicoke ON M8Y 4B6 7.78km -
Rennie Park
1 Rennie Ter, Toronto ON M6S 4Z9 8.21km
-
TD Bank Financial Group
2038 Kipling Ave, Rexdale ON M9W 4K1 2.35km -
RBC Royal Bank
3336 Keele St (at Sheppard Ave W), Toronto ON M3J 1L5 6.97km -
TD Bank Financial Group
3140 Dufferin St (at Apex Rd.), Toronto ON M6A 2T1 7.45km
- 2 bath
- 3 bed
- 1200 sqft
103-136 Widdicombe Hill Boulevard, Toronto, Ontario • M9R 0A9 • Willowridge-Martingrove-Richview
- 3 bath
- 3 bed
- 1600 sqft
9 Peach Tree Path, Toronto, Ontario • M9P 3T6 • Kingsview Village-The Westway






