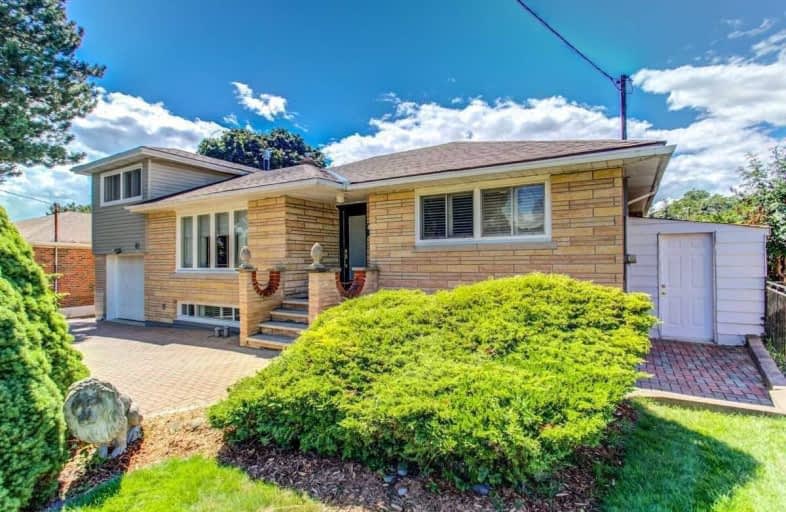
St Catherine Catholic School
Elementary: Catholic
0.92 km
St Kevin Catholic School
Elementary: Catholic
0.83 km
Ranchdale Public School
Elementary: Public
0.93 km
Maryvale Public School
Elementary: Public
1.06 km
Annunciation Catholic School
Elementary: Catholic
0.91 km
Broadlands Public School
Elementary: Public
0.17 km
Caring and Safe Schools LC2
Secondary: Public
2.35 km
Parkview Alternative School
Secondary: Public
2.32 km
Don Mills Collegiate Institute
Secondary: Public
2.30 km
Wexford Collegiate School for the Arts
Secondary: Public
0.64 km
Senator O'Connor College School
Secondary: Catholic
0.47 km
Victoria Park Collegiate Institute
Secondary: Public
1.17 km
$
$4,500
- 2 bath
- 3 bed
- 1100 sqft
Main-82 Cornerbrook Drive, Toronto, Ontario • M3A 1H7 • Parkwoods-Donalda
$
$3,100
- 1 bath
- 3 bed
- 1100 sqft
Main-60 Wishing Well Drive, Toronto, Ontario • M1T 1J1 • Tam O'Shanter-Sullivan














