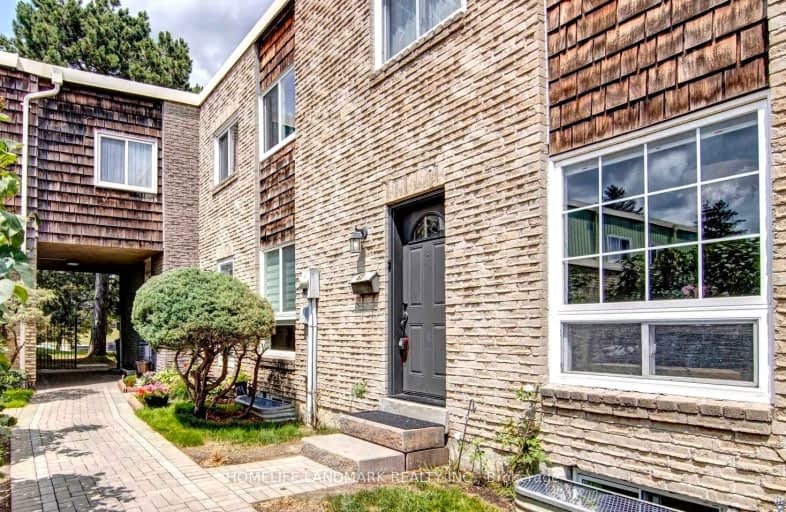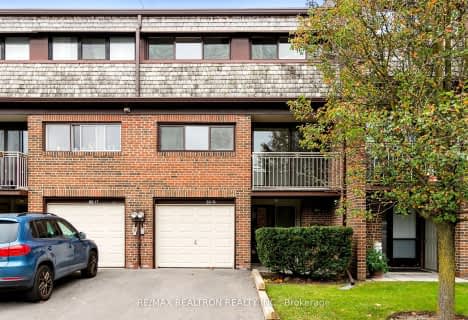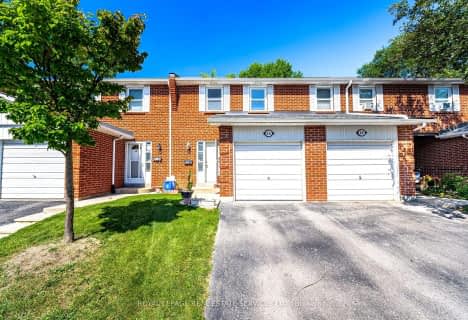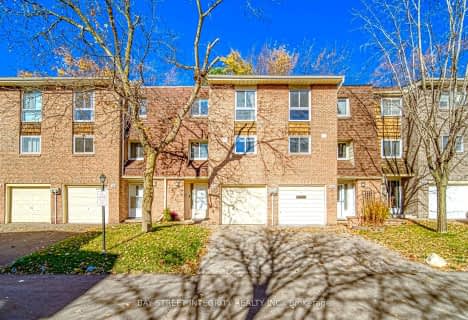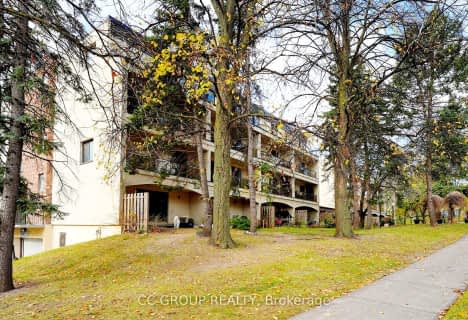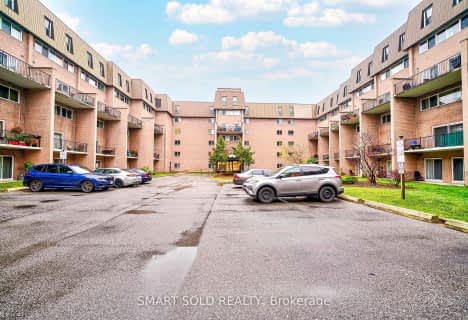Car-Dependent
- Most errands require a car.
Good Transit
- Some errands can be accomplished by public transportation.
Bikeable
- Some errands can be accomplished on bike.

Don Valley Middle School
Elementary: PublicPineway Public School
Elementary: PublicZion Heights Middle School
Elementary: PublicSt Matthias Catholic School
Elementary: CatholicCresthaven Public School
Elementary: PublicCrestview Public School
Elementary: PublicNorth East Year Round Alternative Centre
Secondary: PublicMsgr Fraser College (Northeast)
Secondary: CatholicWindfields Junior High School
Secondary: PublicSt. Joseph Morrow Park Catholic Secondary School
Secondary: CatholicGeorges Vanier Secondary School
Secondary: PublicA Y Jackson Secondary School
Secondary: Public-
Don Valley Parklands
Cummer Ave, North York ON 1.01km -
Clarinda Park
420 Clarinda Dr, Toronto ON 1.63km -
Duncan Creek Park
Aspenwood Dr (btwn Don Mills & Leslie), Toronto ON 1.92km
-
CIBC
143 Ravel Rd (at Finch Ave E & Leslie St), North York ON M2H 1T1 0.2km -
TD Bank Financial Group
686 Finch Ave E (btw Bayview Ave & Leslie St), North York ON M2K 2E6 0.99km -
TD Bank Financial Group
50 Provost Dr, Toronto ON M2K 2X6 2.18km
- 2 bath
- 3 bed
- 1400 sqft
181 Rusty Crestway, Toronto, Ontario • M2J 2Y5 • Don Valley Village
- 3 bath
- 3 bed
- 1200 sqft
62-13 Purple Sageway, Toronto, Ontario • M2H 2Z6 • Hillcrest Village
- 2 bath
- 3 bed
- 1200 sqft
252-18 Rock Fern Way, Toronto, Ontario • M2J 4N2 • Don Valley Village
- 2 bath
- 4 bed
- 1400 sqft
16-86 Castlebury Crescent, Toronto, Ontario • M2H 1W8 • Bayview Woods-Steeles
- 2 bath
- 3 bed
- 1000 sqft
457-16 Harper Way, Markham, Ontario • L3T 5A5 • Aileen-Willowbrook
- 2 bath
- 3 bed
- 1400 sqft
100 Rusty Crestway, Toronto, Ontario • M2J 2Y4 • Don Valley Village
- — bath
- — bed
- — sqft
106-3740 Don Mills Road, Toronto, Ontario • M2H 3J2 • Hillcrest Village
- 2 bath
- 4 bed
- 1000 sqft
206-165 Cherokee Boulevard, Toronto, Ontario • M2J 4T7 • Pleasant View
