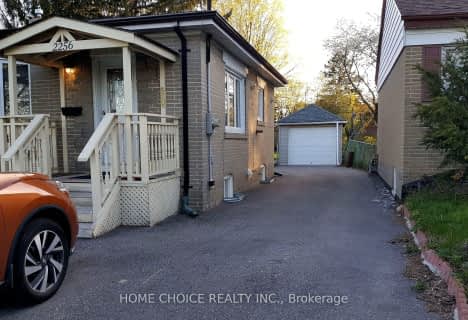
Jean Augustine Girls' Leadership Academy
Elementary: Public
0.93 km
Highland Heights Junior Public School
Elementary: Public
0.94 km
John Buchan Senior Public School
Elementary: Public
0.50 km
Timberbank Junior Public School
Elementary: Public
0.42 km
Pauline Johnson Junior Public School
Elementary: Public
0.45 km
Holy Spirit Catholic School
Elementary: Catholic
0.94 km
Caring and Safe Schools LC2
Secondary: Public
2.28 km
Parkview Alternative School
Secondary: Public
2.29 km
Sir William Osler High School
Secondary: Public
1.95 km
L'Amoreaux Collegiate Institute
Secondary: Public
1.89 km
Stephen Leacock Collegiate Institute
Secondary: Public
0.57 km
Sir John A Macdonald Collegiate Institute
Secondary: Public
1.30 km
$
$1,380,000
- 2 bath
- 3 bed
2256 Brimley Road, Toronto, Ontario • M1S 2B6 • Agincourt South-Malvern West
$
$1,188,000
- 2 bath
- 4 bed
29 Davisbrook Boulevard, Toronto, Ontario • M1T 2H6 • Tam O'Shanter-Sullivan
$
$1,288,000
- 3 bath
- 5 bed
1 Groomsport Crescent, Toronto, Ontario • M1T 2K8 • Tam O'Shanter-Sullivan












