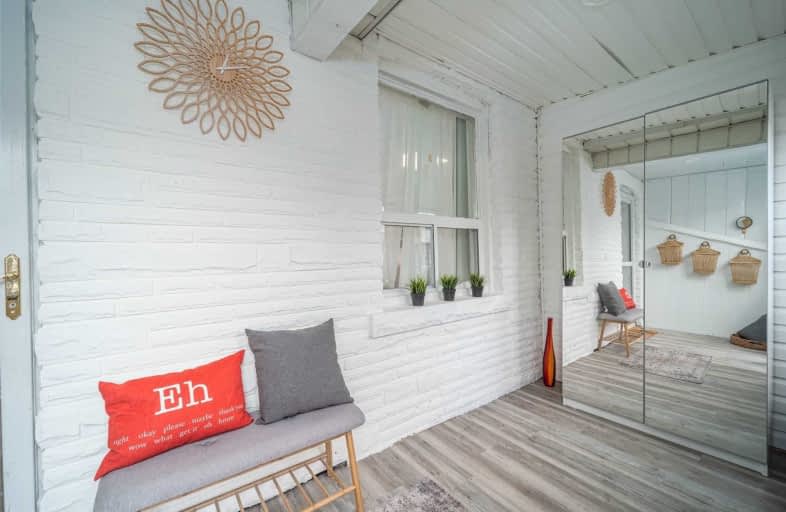
Equinox Holistic Alternative School
Elementary: Public
0.82 km
ÉÉC Georges-Étienne-Cartier
Elementary: Catholic
0.44 km
Roden Public School
Elementary: Public
0.71 km
École élémentaire La Mosaïque
Elementary: Public
0.92 km
Earl Beatty Junior and Senior Public School
Elementary: Public
0.68 km
Earl Haig Public School
Elementary: Public
0.25 km
School of Life Experience
Secondary: Public
0.55 km
Subway Academy I
Secondary: Public
1.03 km
Greenwood Secondary School
Secondary: Public
0.55 km
St Patrick Catholic Secondary School
Secondary: Catholic
0.40 km
Monarch Park Collegiate Institute
Secondary: Public
0.13 km
Danforth Collegiate Institute and Technical School
Secondary: Public
0.87 km
$
$899,000
- 2 bath
- 3 bed
- 1100 sqft
519 Greenwood Avenue, Toronto, Ontario • M4J 4A6 • Greenwood-Coxwell
$
$854,000
- 1 bath
- 2 bed
967 Greenwood Avenue, Toronto, Ontario • M4J 4C7 • Danforth Village-East York














