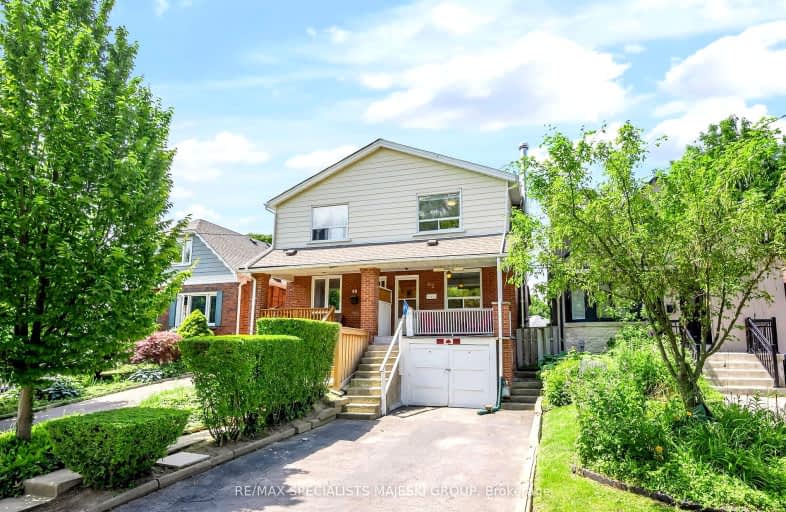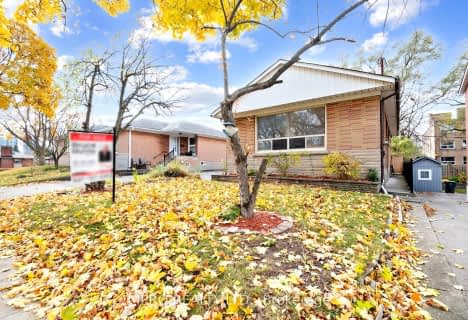
Very Walkable
- Most errands can be accomplished on foot.
Good Transit
- Some errands can be accomplished by public transportation.
Very Bikeable
- Most errands can be accomplished on bike.

George R Gauld Junior School
Elementary: PublicSt Louis Catholic School
Elementary: CatholicDavid Hornell Junior School
Elementary: PublicSt Leo Catholic School
Elementary: CatholicSecond Street Junior Middle School
Elementary: PublicJohn English Junior Middle School
Elementary: PublicThe Student School
Secondary: PublicUrsula Franklin Academy
Secondary: PublicLakeshore Collegiate Institute
Secondary: PublicEtobicoke School of the Arts
Secondary: PublicFather John Redmond Catholic Secondary School
Secondary: CatholicBishop Allen Academy Catholic Secondary School
Secondary: Catholic-
Humber Bay Park West
100 Humber Bay Park Rd W, Toronto ON 1km -
Grand Avenue Park
Toronto ON 1.1km -
Rennie Park
1 Rennie Ter, Toronto ON M6S 4Z9 3.67km
-
TD Bank Financial Group
2210 Lake Shore Blvd W, Toronto ON M8V 0E3 1.07km -
Scotiabank
2196 Lakeshore Blvd W, Toronto ON M8V 0E3 1.13km -
TD Bank Financial Group
125 the Queensway, Toronto ON M8Y 1H6 1.85km
- 3 bath
- 4 bed
49 Graystone Gardens, Toronto, Ontario • M8Z 3C2 • Islington-City Centre West
- 3 bath
- 3 bed
- 1500 sqft
35 Dayton Avenue, Toronto, Ontario • M8Z 3L8 • Stonegate-Queensway









