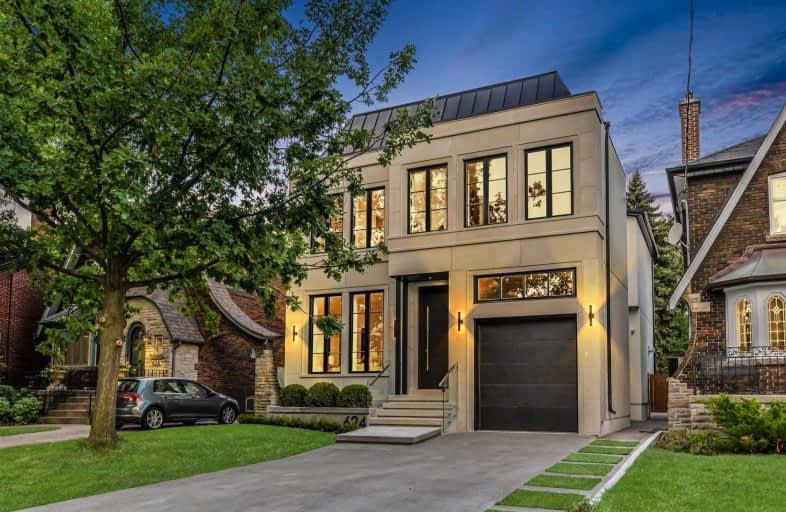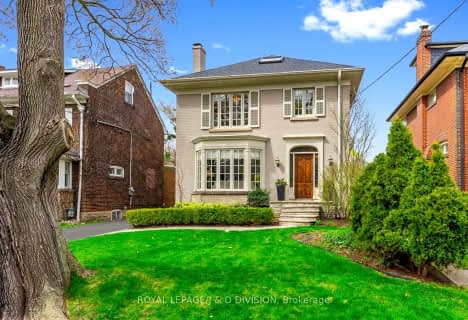
St Alphonsus Catholic School
Elementary: CatholicHoly Rosary Catholic School
Elementary: CatholicHillcrest Community School
Elementary: PublicCedarvale Community School
Elementary: PublicHumewood Community School
Elementary: PublicForest Hill Junior and Senior Public School
Elementary: PublicMsgr Fraser Orientation Centre
Secondary: CatholicMsgr Fraser College (Alternate Study) Secondary School
Secondary: CatholicVaughan Road Academy
Secondary: PublicOakwood Collegiate Institute
Secondary: PublicForest Hill Collegiate Institute
Secondary: PublicMarshall McLuhan Catholic Secondary School
Secondary: Catholic- 4 bath
- 4 bed
- 3500 sqft
32 Servington Crescent, Toronto, Ontario • M4S 2J4 • Mount Pleasant West
- 5 bath
- 5 bed
- 3500 sqft
9 Ridge Drive Park, Toronto, Ontario • M4T 2E4 • Rosedale-Moore Park
- 4 bath
- 4 bed
- 3500 sqft
534 Russell Hill Road, Toronto, Ontario • M5P 2T3 • Forest Hill South














