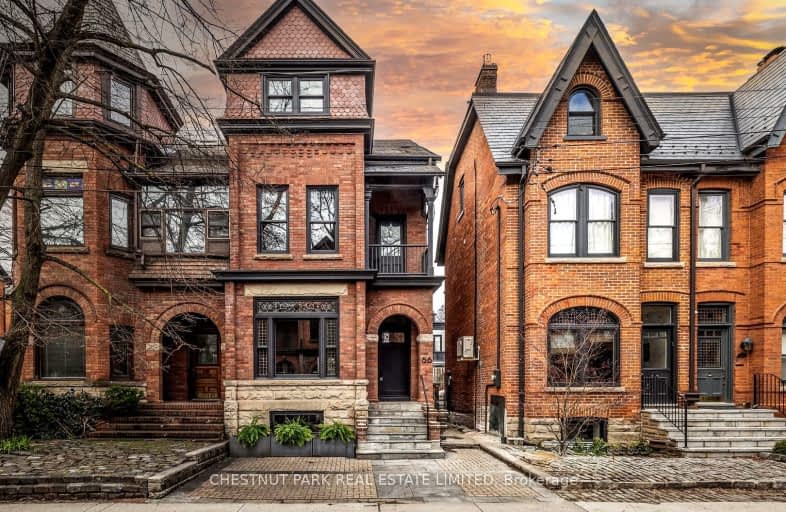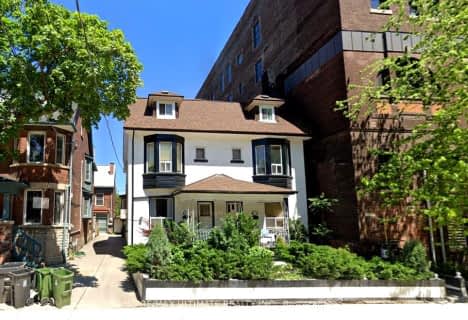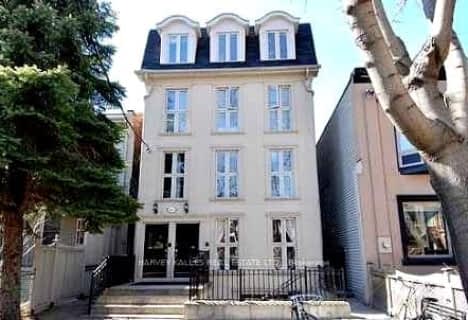Walker's Paradise
- Daily errands do not require a car.
Rider's Paradise
- Daily errands do not require a car.
Biker's Paradise
- Daily errands do not require a car.

da Vinci School
Elementary: PublicCottingham Junior Public School
Elementary: PublicLord Lansdowne Junior and Senior Public School
Elementary: PublicHuron Street Junior Public School
Elementary: PublicJesse Ketchum Junior and Senior Public School
Elementary: PublicBrown Junior Public School
Elementary: PublicMsgr Fraser Orientation Centre
Secondary: CatholicSubway Academy II
Secondary: PublicMsgr Fraser College (Alternate Study) Secondary School
Secondary: CatholicLoretto College School
Secondary: CatholicSt Joseph's College School
Secondary: CatholicCentral Technical School
Secondary: Public-
Mimi Chinese
265 Davenport Road, Toronto, ON M5R 1J9 0.13km -
Sopra Upper Lounge
265 Davenport Road, Toronto, ON M5R 1J9 0.13km -
Parc Ave
265 Davenport Road, Second Floor, Toronto, ON M5R 1J9 0.14km
-
KANDL Artistique
88 Avenue Rd, Toronto, ON M5R 2H2 0.23km -
Kandl Kafe
88 Avenue Road, Toronto, ON M5R 2H2 0.22km -
5 Elements Espresso Bar
131 Avenue Road, Toronto, ON M5R 2H7 0.23km
-
KX Yorkville
263 Davenport Road, Toronto, ON M5R 1J9 0.14km -
Equinox
55 Avenue Rd, Toronto, ON M5R 3L2 0.37km -
Izzy Fitness
91 Scollard Street, Unit 1, Toronto, ON M5R 1G2 0.58km
-
Rexall
87 Avenue Road, Toronto, ON M5R 3R9 0.29km -
Davenport Pharmacy
219 Davenport Road, Toronto, ON M5R 1J3 0.32km -
Shoppers Drug Mart
236 Bloor St W, Toronto, ON M5R 2B5 0.52km
-
Blondies Pizza
265 Davenport Road, Toronto, ON M5R 1J9 0.13km -
Mimi Chinese
265 Davenport Road, Toronto, ON M5R 1J9 0.13km -
Caz's Great Fish
287 Davenport Rd, Toronto, ON M5R 1J9 0.15km
-
Yorkville Village
55 Avenue Road, Toronto, ON M5R 3L2 0.39km -
Holt Renfrew Centre
50 Bloor Street West, Toronto, ON M4W 0.87km -
Manulife Centre
55 Bloor Street W, Toronto, ON M4W 1A5 0.87km
-
Whole Foods Market
87 Avenue Rd, Toronto, ON M5R 3R9 0.35km -
Food Depot
155 Dupont St, Toronto, ON M5R 1V5 0.45km -
Pusateri's Fine Foods
57 Yorkville Avenue, Toronto, ON M5R 3V6 0.68km
-
LCBO
232 Dupont Street, Toronto, ON M5R 1V7 0.63km -
LCBO
55 Bloor Street W, Manulife Centre, Toronto, ON M4W 1A5 0.88km -
The Beer Store - Bloor and Spadina
720 Spadina Ave, Bloor and Spadina, Toronto, ON M5S 2T9 0.95km
-
Esso
333 Davenport Road, Toronto, ON M5R 1K5 0.32km -
Circle K
150 Dupont Street, Toronto, ON M5R 2E6 0.51km -
Esso
150 Dupont Street, Toronto, ON M5R 2E6 0.51km
-
The ROM Theatre
100 Queen's Park, Toronto, ON M5S 2C6 0.67km -
Innis Town Hall
2 Sussex Ave, Toronto, ON M5S 1J5 0.83km -
Cineplex Cinemas Varsity and VIP
55 Bloor Street W, Toronto, ON M4W 1A5 0.87km
-
OISE Library
252 Bloor Street W, Toronto, ON M5S 1V6 0.55km -
Spadina Road Library
10 Spadina Road, Toronto, ON M5R 2S7 0.77km -
Yorkville Library
22 Yorkville Avenue, Toronto, ON M4W 1L4 0.8km
-
Toronto Grace Hospital
650 Church Street, Toronto, ON M4Y 2G5 1.27km -
Sunnybrook
43 Wellesley Street E, Toronto, ON M4Y 1H1 1.57km -
Hôpital general de Toronto
200 Elizabeth St, Toronto, ON M5G 2C4 1.75km
-
Glen Edyth Drive Parkette
2 Edyth Crt, Toronto ON M8V 2P2 0.8km -
Jean Sibelius Square
Wells St and Kendal Ave, Toronto ON 0.86km -
Queen's Park
111 Wellesley St W (at Wellesley Ave.), Toronto ON M7A 1A5 1.15km
-
Scotiabank
334 Bloor St W (at Spadina Rd.), Toronto ON M5S 1W9 0.79km -
BMO Bank of Montreal
640 Bloor St W (at Euclid Ave.), Toronto ON M6G 1K9 1.63km -
Scotiabank
1 St Clair Ave E (at Yonge St.), Toronto ON M4T 2V7 1.71km
- 4 bath
- 4 bed
- 2500 sqft
58 Astley Avenue, Toronto, Ontario • M4W 3B4 • Rosedale-Moore Park
- 4 bath
- 5 bed
- 3000 sqft
190 Rosedale Heights Drive, Toronto, Ontario • M4T 1C9 • Rosedale-Moore Park
- 8 bath
- 5 bed
- 3000 sqft
44 Foxley Street, Toronto, Ontario • M6J 1R1 • Trinity Bellwoods
- 5 bath
- 5 bed
- 3500 sqft
40 Sherbourne Street North, Toronto, Ontario • M4W 2T4 • Rosedale-Moore Park
- 6 bath
- 4 bed
- 2000 sqft
348A Crawford Street, Toronto, Ontario • M6J 2V9 • Trinity Bellwoods





















