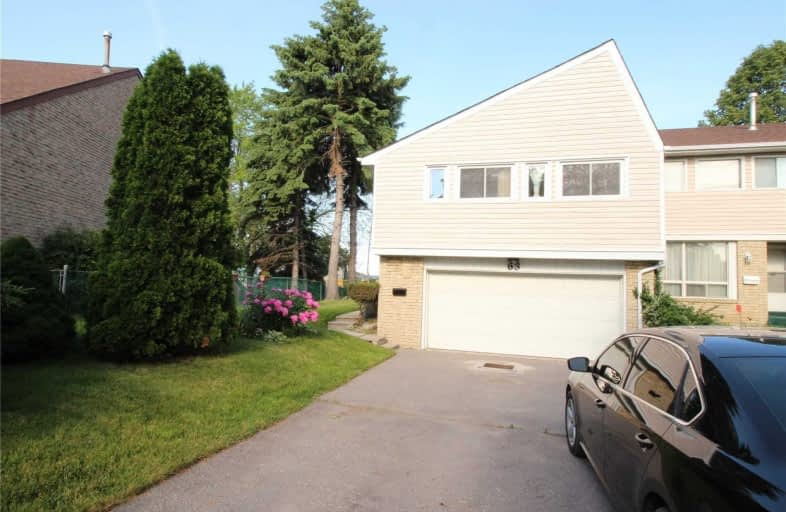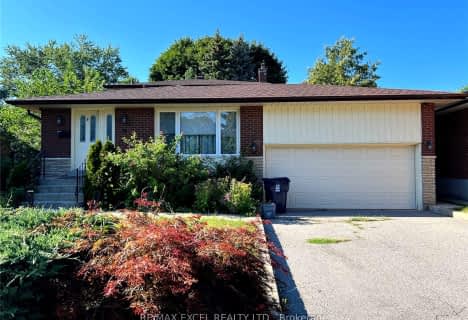
ÉÉC Saint-Jean-de-Lalande
Elementary: Catholic
0.69 km
St Ignatius of Loyola Catholic School
Elementary: Catholic
0.81 km
St Elizabeth Seton Catholic School
Elementary: Catholic
1.99 km
Anson S Taylor Junior Public School
Elementary: Public
0.53 km
Iroquois Junior Public School
Elementary: Public
1.18 km
Percy Williams Junior Public School
Elementary: Public
1.13 km
Delphi Secondary Alternative School
Secondary: Public
1.92 km
Msgr Fraser-Midland
Secondary: Catholic
2.47 km
Francis Libermann Catholic High School
Secondary: Catholic
1.52 km
Albert Campbell Collegiate Institute
Secondary: Public
1.41 km
Lester B Pearson Collegiate Institute
Secondary: Public
2.39 km
Agincourt Collegiate Institute
Secondary: Public
2.66 km
$
$2,700
- 2 bath
- 3 bed
Lower-26 Stainforth Drive, Toronto, Ontario • M1S 1L8 • Agincourt South-Malvern West
$
$3,300
- 2 bath
- 4 bed
78 Reidmount Avenue, Toronto, Ontario • M1S 1B7 • Agincourt South-Malvern West
$
$2,800
- 1 bath
- 3 bed
Main-113 Pitfield Road, Toronto, Ontario • M1S 1Y5 • Agincourt South-Malvern West











