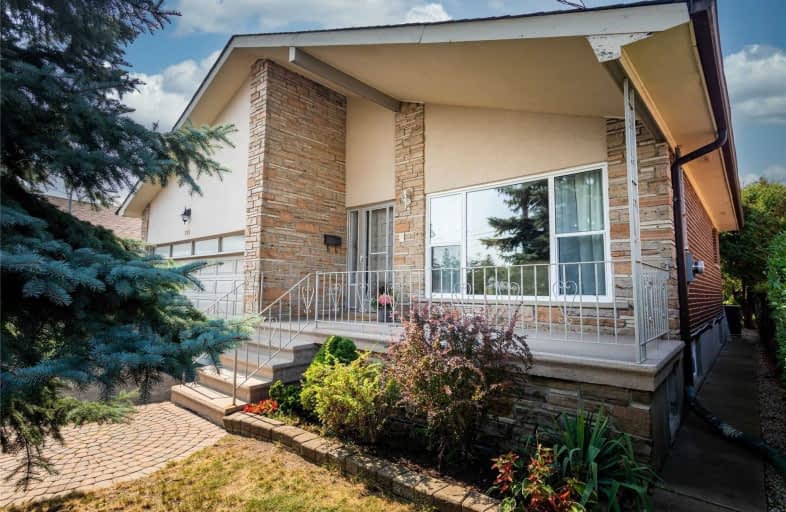
St Demetrius Catholic School
Elementary: Catholic
0.90 km
Westmount Junior School
Elementary: Public
0.39 km
St John the Evangelist Catholic School
Elementary: Catholic
1.32 km
C R Marchant Middle School
Elementary: Public
1.12 km
Portage Trail Community School
Elementary: Public
0.63 km
H J Alexander Community School
Elementary: Public
1.14 km
Frank Oke Secondary School
Secondary: Public
2.59 km
York Humber High School
Secondary: Public
1.01 km
Scarlett Heights Entrepreneurial Academy
Secondary: Public
1.14 km
Weston Collegiate Institute
Secondary: Public
1.45 km
Chaminade College School
Secondary: Catholic
2.62 km
Richview Collegiate Institute
Secondary: Public
2.34 km
$
$750,000
- 8 bath
- 4 bed
- 5000 sqft
91 Valecrest Drive, Toronto, Ontario • M9A 4P5 • Edenbridge-Humber Valley








