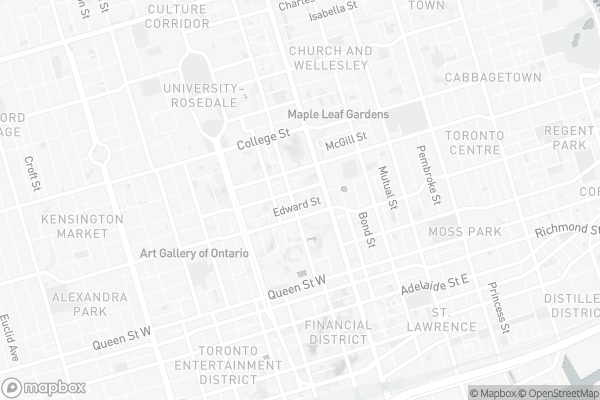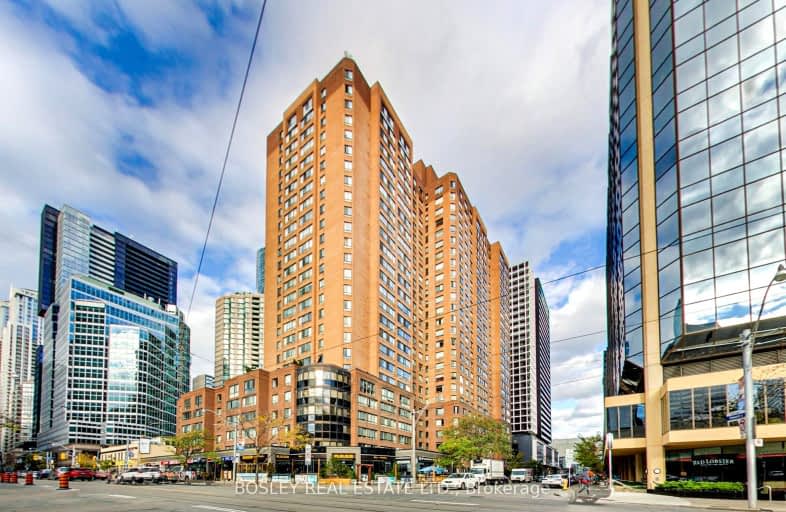Walker's Paradise
- Daily errands do not require a car.
Rider's Paradise
- Daily errands do not require a car.
Biker's Paradise
- Daily errands do not require a car.

Beverley School
Elementary: PublicCollège français élémentaire
Elementary: PublicSt Michael's Choir (Jr) School
Elementary: CatholicÉcole élémentaire Gabrielle-Roy
Elementary: PublicOrde Street Public School
Elementary: PublicChurch Street Junior Public School
Elementary: PublicNative Learning Centre
Secondary: PublicSt Michael's Choir (Sr) School
Secondary: CatholicContact Alternative School
Secondary: PublicCollège français secondaire
Secondary: PublicJarvis Collegiate Institute
Secondary: PublicSt Joseph's College School
Secondary: Catholic-
H Mart
338 Yonge Street, Toronto 0.17km -
The Market by Longo's
111 Elizabeth Street, Toronto 0.2km -
Metro
444 Yonge Street, Toronto 0.43km
-
Northern Landings GinBerry
595 Bay Street, Toronto 0.09km -
LCBO
595 Bay Street Lower Concourse, Toronto 0.17km -
The Beer Store
10 Dundas Street East Suite B-1, Toronto 0.25km
-
Rex's
635 Bay Street, Toronto 0.02km -
Hai Cup
637B Bay Street, Toronto 0.03km -
Monkey Sushi
64 Edward Street, Toronto 0.03km
-
Hai Cup
637B Bay Street, Toronto 0.03km -
Eggsmart
645 Bay Street, Toronto 0.06km -
Tim Hortons
Waterpark Place, Unit FC-10, Toronto 0.07km
-
CIBC Branch with ATM
595 Bay Street, Toronto 0.1km -
RBC Royal Bank
101 Dundas Street West, Toronto 0.15km -
Scotiabank
346 Yonge Street, Toronto 0.18km
-
Esso
241 Church Street, Toronto 0.53km -
Circle K
241 Church Street, Toronto 0.54km -
Petro-Canada
117 Jarvis Street, Toronto 1.01km
-
VegeXtreme
84 Dundas Street West, Toronto 0.1km -
saint clemintines school
Toronto 0.15km -
Yoga Tree Bay Dundas
123 Dundas Street West, Toronto 0.19km
-
MMVSSOIL
711 Bay Street, Toronto 0.24km -
Larry Sefton Park
500 Bay Street, Toronto 0.27km -
Downtown Diversity Garden
89 Elizabeth Street, Toronto 0.28km
-
Ryerson University Library
350 Victoria Street, Toronto 0.26km -
Dentistry Library - University of Toronto
124 Edward Street, Toronto 0.29km -
Toronto Public Library - City Hall Branch
Toronto City Hall, 100 Queen Street West, Toronto 0.32km
-
Grow Legally Marijuana Clinic and Consulting
2500c-1 Dundas Street West, Toronto 0.17km -
UHN-MSH Anesthesia Associates
700 Bay Street, Toronto 0.21km -
The Hospital for Sick Children
555 University Avenue, Toronto 0.28km
-
Rexall
595 Bay Street, Toronto 0.07km -
Toronto Wellness Pharmacy
1800-655 Bay Street, Toronto 0.11km -
Shoppers Drug Mart
700 Bay Street, Toronto 0.2km
-
Atrium
595 Bay Street, Toronto 0.08km -
amazona
595 Bay Street, Toronto 0.08km -
Toronto Eaton Centre
The PATH - Sears-Eaton Centre-Cadillac, Toronto 0.14km
-
Cineplex Cinemas Yonge-Dundas and VIP
402-10 Dundas Street East, Toronto 0.24km -
Imagine Cinemas Carlton Cinema
20 Carlton Street, Toronto 0.54km -
Jackman Hall
317 Dundas Street West, Toronto 0.71km
-
Rex's
635 Bay Street, Toronto 0.02km -
Q&B Pie Co.
35 Elm Street, Toronto 0.06km -
The Queen & Beaver Public House
35 Elm Street, Toronto 0.06km
- 1 bath
- 1 bed
- 600 sqft
4306-55 Cooper Street, Toronto, Ontario • M5E 0G1 • Waterfront Communities C08
- 1 bath
- 1 bed
- 600 sqft
708-386 Yonge Street, Toronto, Ontario • M5B 0A5 • Bay Street Corridor
- 1 bath
- 1 bed
- 500 sqft
1809-159 Wellesley Street East, Toronto, Ontario • M4Y 0H5 • Cabbagetown-South St. James Town
- 1 bath
- 1 bed
- 500 sqft
2105-33 Mill Street, Toronto, Ontario • M5A 3R3 • Waterfront Communities C08
- 1 bath
- 1 bed
- 600 sqft
1006-763 Bay Street, Toronto, Ontario • M5G 2R3 • Bay Street Corridor
- 1 bath
- 1 bed
- 600 sqft
914-300 Front Street West, Toronto, Ontario • M5V 0E9 • Waterfront Communities C01
- 1 bath
- 1 bed
- 500 sqft
403-28 Ted Rogers Way, Toronto, Ontario • M4Y 2J4 • Church-Yonge Corridor












