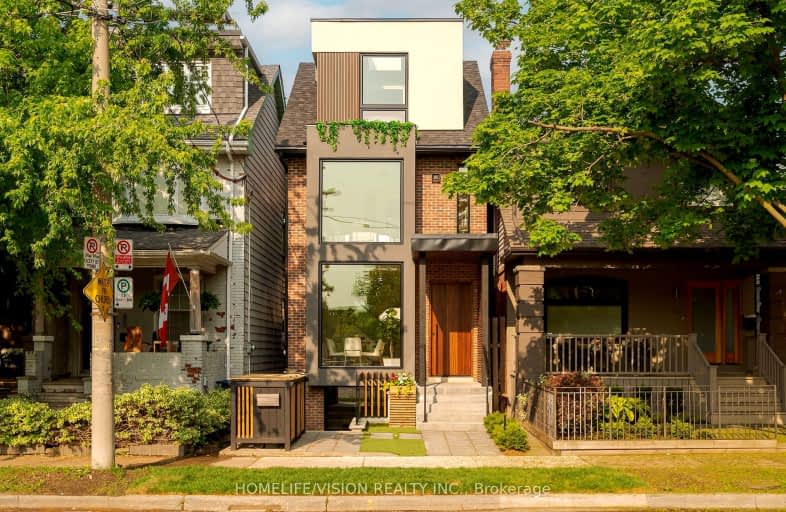Walker's Paradise
- Daily errands do not require a car.
Excellent Transit
- Most errands can be accomplished by public transportation.
Very Bikeable
- Most errands can be accomplished on bike.

ÉÉC du Bon-Berger
Elementary: CatholicHoly Name Catholic School
Elementary: CatholicFrankland Community School Junior
Elementary: PublicHoly Cross Catholic School
Elementary: CatholicEarl Grey Senior Public School
Elementary: PublicWilkinson Junior Public School
Elementary: PublicFirst Nations School of Toronto
Secondary: PublicSchool of Life Experience
Secondary: PublicSubway Academy I
Secondary: PublicGreenwood Secondary School
Secondary: PublicDanforth Collegiate Institute and Technical School
Secondary: PublicRiverdale Collegiate Institute
Secondary: Public-
Withrow Park Off Leash Dog Park
Logan Ave (Danforth), Toronto ON 0.91km -
Monarch Park
115 Felstead Ave (Monarch Park), Toronto ON 1.31km -
Riverdale Park East
550 Broadview Ave, Toronto ON M4K 2P1 1.71km
-
TD Bank Financial Group
991 Pape Ave (at Floyd Ave.), Toronto ON M4K 3V6 0.83km -
TD Bank Financial Group
493 Parliament St (at Carlton St), Toronto ON M4X 1P3 2.81km -
TD Bank Financial Group
321 Moore Ave, Toronto ON M4G 3T6 2.83km
- 5 bath
- 4 bed
- 3000 sqft
60 Glenwood Crescent, Toronto, Ontario • M4B 1J6 • O'Connor-Parkview
- 4 bath
- 4 bed
- 2500 sqft
39 Standish Avenue, Toronto, Ontario • M4W 3B2 • Rosedale-Moore Park
- 4 bath
- 4 bed
109-111 Virginia Avenue, Toronto, Ontario • M4C 2T1 • Danforth Village-East York
- 5 bath
- 4 bed
75 Holborne Avenue, Toronto, Ontario • M4C 2R2 • Danforth Village-East York
- 8 bath
- 6 bed
- 2500 sqft
323 Mortimer Avenue, Toronto, Ontario • M4J 2C9 • Danforth Village-East York
- 10 bath
- 4 bed
225 Carlton Street, Toronto, Ontario • M5A 2L2 • Cabbagetown-South St. James Town
- 4 bath
- 7 bed
- 3000 sqft
1352-1354 Queen Street East, Toronto, Ontario • M4L 1C8 • South Riverdale














