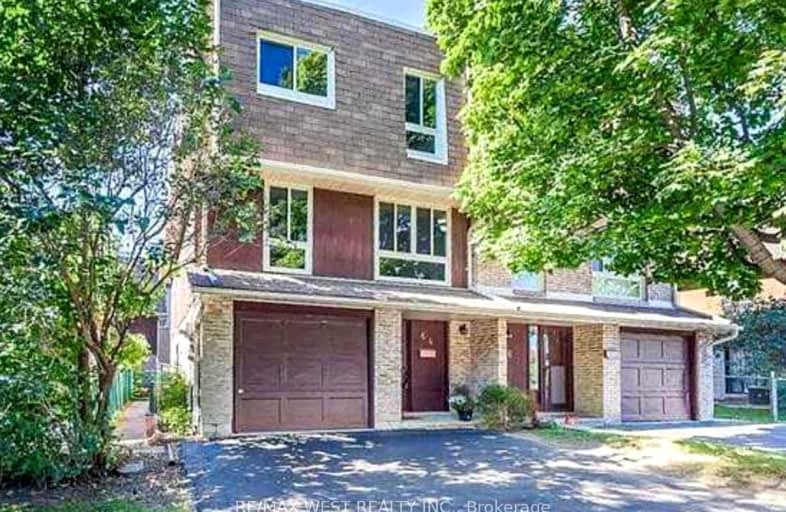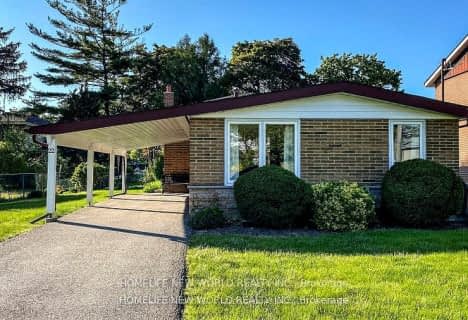Very Walkable
- Most errands can be accomplished on foot.
86
/100
Good Transit
- Some errands can be accomplished by public transportation.
64
/100
Bikeable
- Some errands can be accomplished on bike.
53
/100

Muirhead Public School
Elementary: Public
0.53 km
Pleasant View Junior High School
Elementary: Public
1.28 km
St. Kateri Tekakwitha Catholic School
Elementary: Catholic
1.16 km
St Gerald Catholic School
Elementary: Catholic
0.67 km
Donview Middle School
Elementary: Public
1.31 km
Brian Public School
Elementary: Public
0.68 km
Caring and Safe Schools LC2
Secondary: Public
1.73 km
North East Year Round Alternative Centre
Secondary: Public
1.54 km
Pleasant View Junior High School
Secondary: Public
1.26 km
George S Henry Academy
Secondary: Public
1.44 km
Georges Vanier Secondary School
Secondary: Public
1.72 km
Sir John A Macdonald Collegiate Institute
Secondary: Public
1.40 km
-
East Don Parklands
Leslie St (btwn Steeles & Sheppard), Toronto ON 3.02km -
Alamosa Park
Ontario 3.08km -
Maureen Parkette
Ambrose Rd (Maureen Drive), Toronto ON M2K 2W5 3.25km
-
TD Bank Financial Group
2565 Warden Ave (at Bridletowne Cir.), Scarborough ON M1W 2H5 2.34km -
TD Bank
2135 Victoria Park Ave (at Ellesmere Avenue), Scarborough ON M1R 0G1 2.5km -
CIBC
1865 Leslie St (York Mills Road), North York ON M3B 2M3 3.22km
$
$3,999
- 1 bath
- 3 bed
- 2000 sqft
upper-22 Lisburn Crescent, Toronto, Ontario • M2J 2Z5 • Don Valley Village
$
$4,600
- 4 bath
- 4 bed
- 2000 sqft
54 Marblemount Crescent, Toronto, Ontario • M1T 2H4 • Tam O'Shanter-Sullivan













