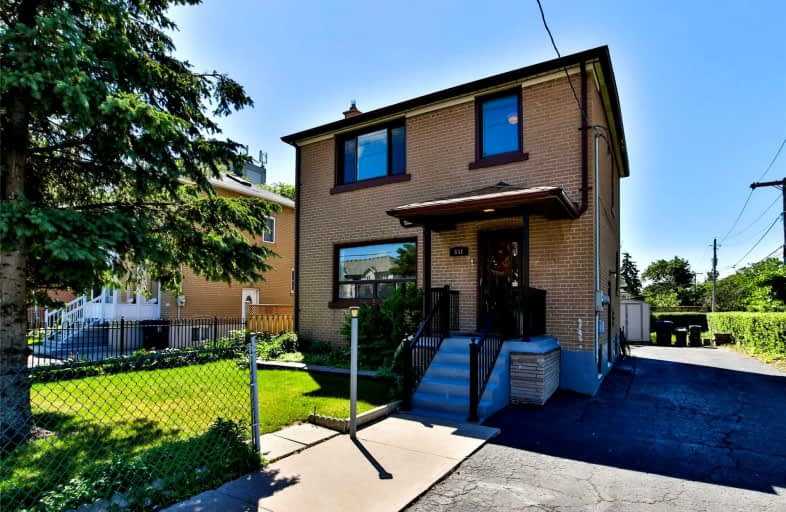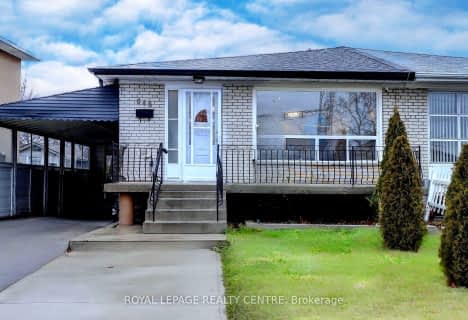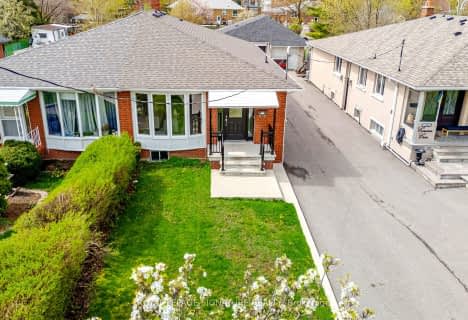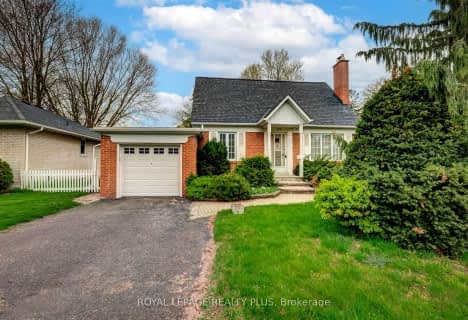
École intermédiaire École élémentaire Micheline-Saint-Cyr
Elementary: Public
2.29 km
St Josaphat Catholic School
Elementary: Catholic
2.29 km
Lanor Junior Middle School
Elementary: Public
0.55 km
St Elizabeth Catholic School
Elementary: Catholic
2.85 km
Christ the King Catholic School
Elementary: Catholic
2.12 km
Sir Adam Beck Junior School
Elementary: Public
0.94 km
Peel Alternative South
Secondary: Public
3.09 km
Etobicoke Year Round Alternative Centre
Secondary: Public
2.67 km
Peel Alternative South ISR
Secondary: Public
3.09 km
St Paul Secondary School
Secondary: Catholic
3.93 km
Lakeshore Collegiate Institute
Secondary: Public
2.79 km
Gordon Graydon Memorial Secondary School
Secondary: Public
3.12 km
$
$1,199,000
- 3 bath
- 3 bed
- 1100 sqft
3198 Havenwood Drive, Mississauga, Ontario • L4X 2M1 • Applewood














