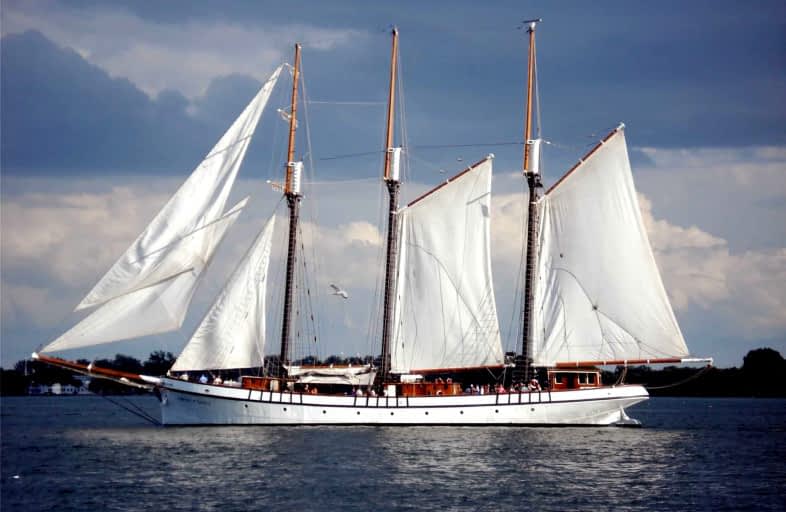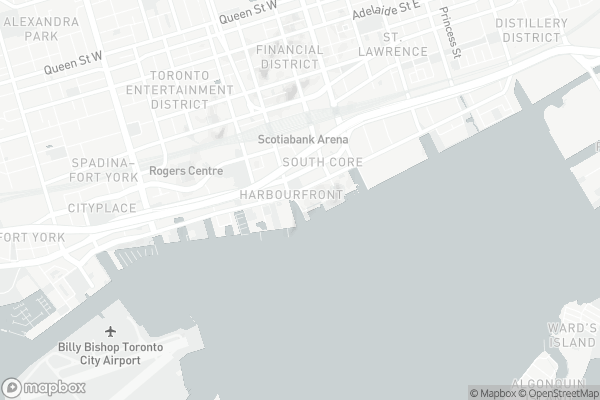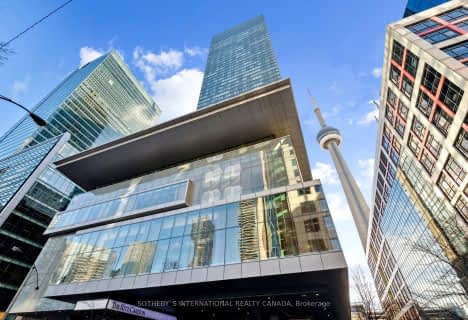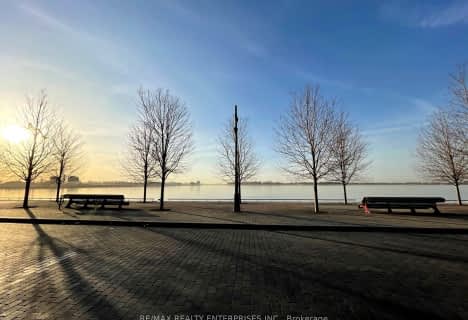
Somewhat Walkable
- Some errands can be accomplished on foot.
Very Bikeable
- Most errands can be accomplished on bike.

Downtown Alternative School
Elementary: PublicSt Michael Catholic School
Elementary: CatholicSt Michael's Choir (Jr) School
Elementary: CatholicThe Waterfront School
Elementary: PublicÉcole élémentaire Gabrielle-Roy
Elementary: PublicMarket Lane Junior and Senior Public School
Elementary: PublicSt Michael's Choir (Sr) School
Secondary: CatholicOasis Alternative
Secondary: PublicCity School
Secondary: PublicSubway Academy II
Secondary: PublicHeydon Park Secondary School
Secondary: PublicContact Alternative School
Secondary: Public-
Ins Market
208 Queens Quay West, Toronto 0.15km -
Longo's Maple Leaf Square
15 York Street, Toronto 0.33km -
Rabba Fine Foods
252 Queens Quay West, Toronto 0.48km
-
The Wine Shop
228 Queens Quay West, Toronto 0.32km -
LCBO
Maple Leaf Square, 15 York Street, Toronto 0.33km -
Amsterdam BrewHouse
245 Queens Quay West, Toronto 0.48km
-
Harbour Club at York Quay
99 Harbour Square, Toronto 0.01km -
Cuppa Tea Harbourfront | Drinks & Pastries
105 Queens Quay West, Toronto 0.03km -
Moozoo
145 Queens Quay West, Toronto 0.05km
-
Sharetea Waterfront
89 Queens Quay West Unit 109, Toronto 0.02km -
Cuppa Tea Harbourfront | Drinks & Pastries
105 Queens Quay West, Toronto 0.03km -
Tim Hortons
207 Queens Quay West, Toronto 0.13km
-
RBC Royal Bank
88 Queens Quay West, Toronto 0.16km -
Scotiabank
41 Harbour Square, Toronto 0.17km -
North Star Bank Corporation
20 Bay Street, Toronto 0.24km
-
Neste Petroleum Division Of Neste Canada Inc
10 Bay Street, Toronto 0.25km -
Petro-Canada
55 Spadina Avenue, Toronto 1.32km -
Shell
38 Spadina Avenue, Toronto 1.35km
-
Pure Fitness Canada York Street
1 York Street 5th Floor, Toronto 0.21km -
Elite Martial Arts Toronto
1 York Street 5th Floor, Toronto 0.21km -
WEBS & BYTES
21 Bay Street, Toronto 0.28km
-
York Quay
145 Queens Quay West, Toronto 0.05km -
Harbourfront Parkette - Condos.
109 Queens Quay West, Toronto 0.1km -
Harbour Square Park West
Toronto 0.11km
-
NCA Exam Help | NCA Notes and Tutoring
Neo (Concord CityPlace, 4G-1922 Spadina Avenue, Toronto 1.18km -
Toronto Public Library - St. Lawrence Branch
171 Front Street East, Toronto 1.43km -
The Great Library at the Law Society of Ontario
130 Queen Street West, Toronto 1.46km
-
Harbourfront Appletree
8 York Street #4, Toronto 0.14km -
HealthOne Toronto
110 Harbour Street, Toronto 0.19km -
Dr. Patricia Galata
39 Lower Simcoe Street, Toronto 0.42km
-
Harbourfront Medicine Cabinet
8 York Street #1, Toronto 0.13km -
Rexall
88 Queens Quay West, Toronto 0.16km -
HealthOneTO Pharmacy
110 Harbour Street, Toronto 0.19km
-
Intellon
144 Front Street West, Toronto 0.73km -
Centro de convenciones
255 Front Street West, Toronto 0.75km -
Brookfield Place
181 Bay Street, Toronto 0.81km
-
Slaight Music Stage
King Street West between Peter Street and University Avenue, Toronto 1.04km -
TIFF Bell Lightbox
350 King Street West, Toronto 1.17km -
Imagine Cinemas Market Square
80 Front Street East, Toronto 1.22km
-
The Goodman Pub and Kitchen
207 Queens Quay West, Toronto 0.17km -
Miku Toronto
105-10 Bay Street, Toronto 0.21km -
Boxcar Social Harbourfront
235 Queens Quay West, Toronto 0.29km
- 2 bath
- 3 bed
- 1200 sqft
904-10 Morrison Street, Toronto, Ontario • M5V 2T8 • Waterfront Communities C01
- 2 bath
- 2 bed
- 1400 sqft
2902-183 Wellington Street West, Toronto, Ontario • M5V 0A1 • Waterfront Communities C01
- 3 bath
- 2 bed
- 1400 sqft
4802-300 Front Street West, Toronto, Ontario • M5V 0E9 • Waterfront Communities C01
- 2 bath
- 2 bed
- 1200 sqft
212-1 Edgewater Drive, Toronto, Ontario • M5A 0L1 • Waterfront Communities C08
- 2 bath
- 2 bed
- 1600 sqft
1404-65 Harbour Square, Toronto, Ontario • M5J 2L4 • Waterfront Communities C01
- 3 bath
- 2 bed
- 1200 sqft
608-118 Merchants' Wharf South, Toronto, Ontario • M5A 0L3 • Waterfront Communities C08
- 3 bath
- 2 bed
- 1600 sqft
707-455 Wellington Street West, Toronto, Ontario • M5V 0V8 • Waterfront Communities C01
- 3 bath
- 2 bed
- 2500 sqft
1109-33 University Avenue, Toronto, Ontario • M5J 2S7 • Bay Street Corridor
- 2 bath
- 3 bed
- 1000 sqft
4206-327 King Street West, Toronto, Ontario • M5V 1J5 • Waterfront Communities C01
- 3 bath
- 3 bed
- 2000 sqft
3311-55 Harbour Square, Toronto, Ontario • M5J 2L1 • Waterfront Communities C01
- 2 bath
- 2 bed
- 1400 sqft
1014-29 Queens Quay East, Toronto, Ontario • M5E 0A4 • Waterfront Communities C01













