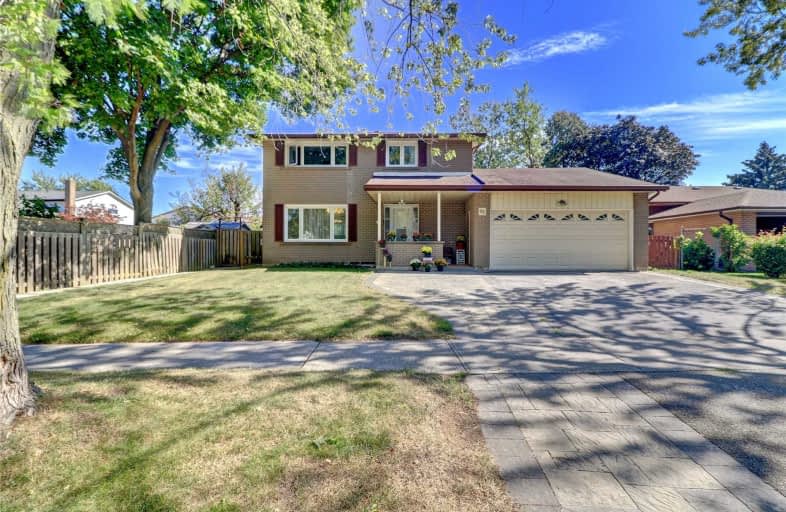
St Elizabeth Seton Catholic School
Elementary: Catholic
0.14 km
North Bendale Junior Public School
Elementary: Public
2.10 km
Burrows Hall Junior Public School
Elementary: Public
1.61 km
C D Farquharson Junior Public School
Elementary: Public
1.52 km
Malvern Junior Public School
Elementary: Public
1.54 km
White Haven Junior Public School
Elementary: Public
0.22 km
Alternative Scarborough Education 1
Secondary: Public
2.58 km
Francis Libermann Catholic High School
Secondary: Catholic
2.83 km
Woburn Collegiate Institute
Secondary: Public
2.02 km
Albert Campbell Collegiate Institute
Secondary: Public
2.93 km
Lester B Pearson Collegiate Institute
Secondary: Public
2.40 km
Agincourt Collegiate Institute
Secondary: Public
2.45 km
$
$1,199,000
- 3 bath
- 4 bed
- 1100 sqft
18 Terryhill Crescent, Toronto, Ontario • M1S 3X4 • Agincourt South-Malvern West














