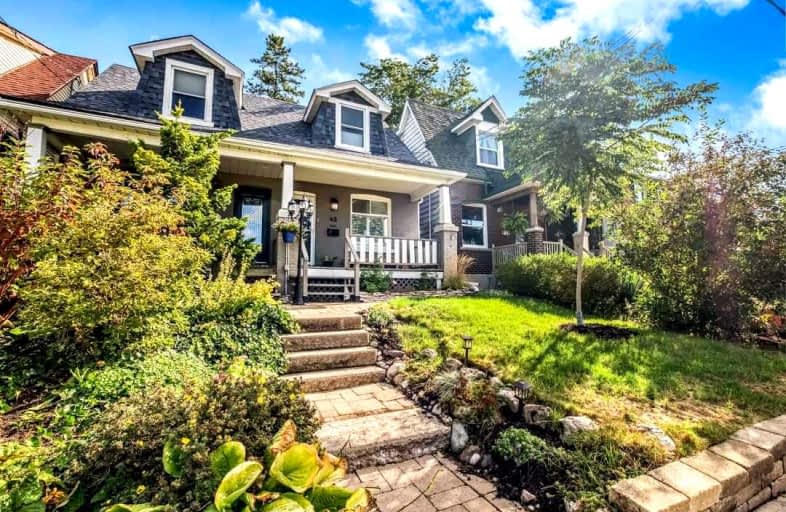
Beaches Alternative Junior School
Elementary: PublicWilliam J McCordic School
Elementary: PublicKimberley Junior Public School
Elementary: PublicSt Nicholas Catholic School
Elementary: CatholicSt John Catholic School
Elementary: CatholicWilliamson Road Junior Public School
Elementary: PublicEast York Alternative Secondary School
Secondary: PublicNotre Dame Catholic High School
Secondary: CatholicSt Patrick Catholic Secondary School
Secondary: CatholicMonarch Park Collegiate Institute
Secondary: PublicNeil McNeil High School
Secondary: CatholicMalvern Collegiate Institute
Secondary: Public- 4 bath
- 3 bed
- 1500 sqft
11 Linton Avenue, Toronto, Ontario • M1N 1W5 • Birchcliffe-Cliffside
- 2 bath
- 3 bed
181 Glebemount Avenue, Toronto, Ontario • M4C 3S9 • Danforth Village-East York
- 3 bath
- 2 bed
139 Springdale Boulevard, Toronto, Ontario • M4J 1W8 • Danforth Village-East York
- 2 bath
- 2 bed
- 1100 sqft
62 Roseheath Avenue, Toronto, Ontario • M4C 3P5 • Woodbine Corridor
- 5 bath
- 3 bed
252 A Monarch Park Avenue, Toronto, Ontario • M4J 4S5 • Danforth Village-East York














