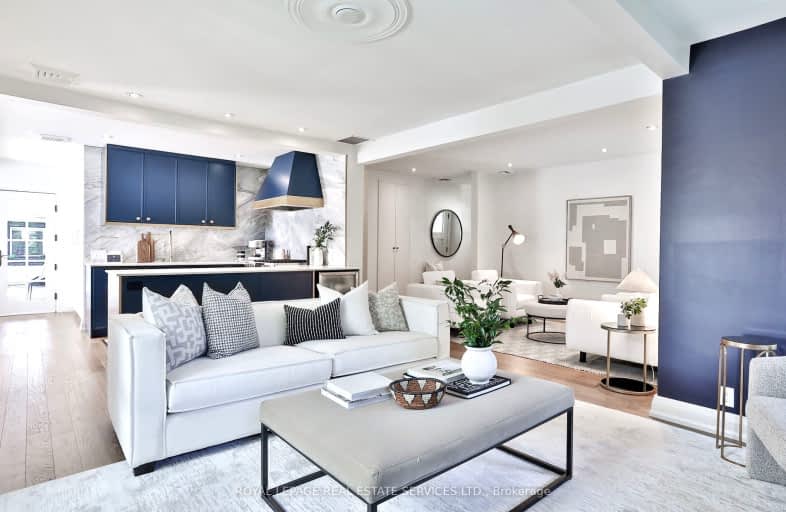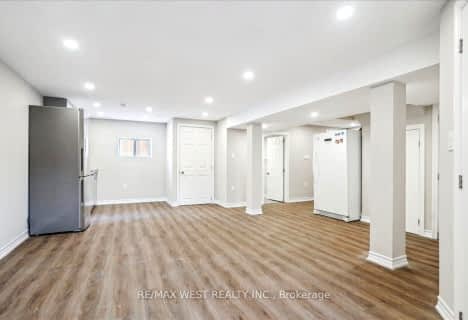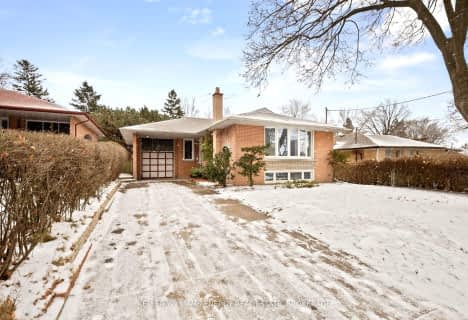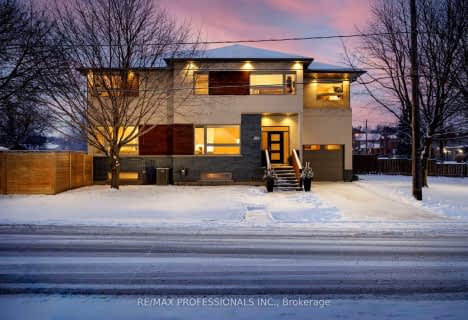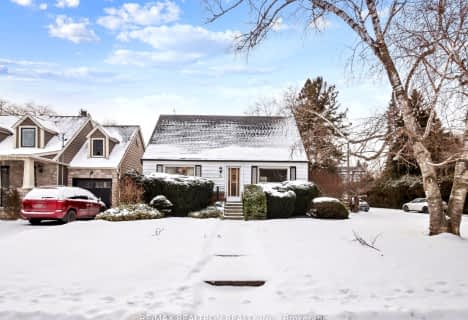Very Walkable
- Most errands can be accomplished on foot.
Excellent Transit
- Most errands can be accomplished by public transportation.
Bikeable
- Some errands can be accomplished on bike.

Bloorlea Middle School
Elementary: PublicWedgewood Junior School
Elementary: PublicRosethorn Junior School
Elementary: PublicIslington Junior Middle School
Elementary: PublicOur Lady of Peace Catholic School
Elementary: CatholicSt Gregory Catholic School
Elementary: CatholicEtobicoke Year Round Alternative Centre
Secondary: PublicCentral Etobicoke High School
Secondary: PublicBurnhamthorpe Collegiate Institute
Secondary: PublicEtobicoke Collegiate Institute
Secondary: PublicRichview Collegiate Institute
Secondary: PublicMartingrove Collegiate Institute
Secondary: Public-
Chestnut Hill Park
Toronto ON 1.51km -
Humbertown Park
Toronto ON 2.35km -
Richview Barber Shop
Toronto ON 3.78km
-
TD Bank Financial Group
1048 Islington Ave, Etobicoke ON M8Z 6A4 2.14km -
RBC Royal Bank
1233 the Queensway (at Kipling), Etobicoke ON M8Z 1S1 3.04km -
TD Bank Financial Group
250 Wincott Dr, Etobicoke ON M9R 2R5 3.76km
- 3 bath
- 4 bed
- 1500 sqft
54 Robin Hood Road, Toronto, Ontario • M9A 2W8 • Edenbridge-Humber Valley
- 2 bath
- 2 bed
- 700 sqft
15 Stock Avenue, Toronto, Ontario • M8Z 5C3 • Islington-City Centre West
- 2 bath
- 4 bed
- 1100 sqft
111 Wareside Road, Toronto, Ontario • M9C 3B7 • Etobicoke West Mall
- 2 bath
- 3 bed
2 Allonsius Drive, Toronto, Ontario • M9C 3N5 • Eringate-Centennial-West Deane
- 2 bath
- 2 bed
- 700 sqft
59 Chartwell Road, Toronto, Ontario • M8Z 4G3 • Stonegate-Queensway
- 3 bath
- 3 bed
- 1100 sqft
25 Baskerville Crescent, Toronto, Ontario • M9C 1T6 • Markland Wood
- 2 bath
- 3 bed
27 Charleston Road, Toronto, Ontario • M9B 4M6 • Islington-City Centre West
- 2 bath
- 3 bed
- 1500 sqft
44 Blaketon Road, Toronto, Ontario • M9B 4W3 • Islington-City Centre West
- 2 bath
- 3 bed
- 700 sqft
27 Stock Avenue, Toronto, Ontario • M8Z 5C3 • Islington-City Centre West
