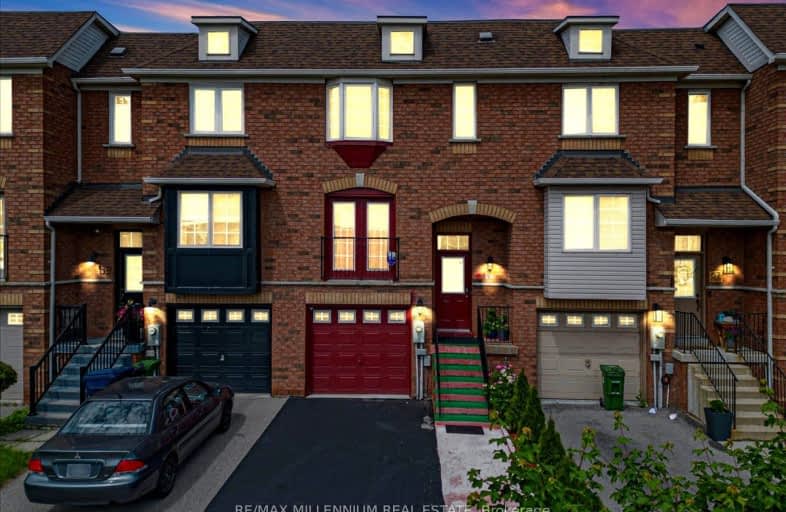Very Walkable
- Most errands can be accomplished on foot.
71
/100
Good Transit
- Some errands can be accomplished by public transportation.
64
/100
Bikeable
- Some errands can be accomplished on bike.
51
/100

Valleyfield Junior School
Elementary: Public
1.93 km
Pelmo Park Public School
Elementary: Public
1.00 km
St John the Evangelist Catholic School
Elementary: Catholic
0.98 km
St Simon Catholic School
Elementary: Catholic
1.13 km
St. Andre Catholic School
Elementary: Catholic
1.80 km
H J Alexander Community School
Elementary: Public
1.20 km
School of Experiential Education
Secondary: Public
1.64 km
York Humber High School
Secondary: Public
3.12 km
Scarlett Heights Entrepreneurial Academy
Secondary: Public
2.30 km
Don Bosco Catholic Secondary School
Secondary: Catholic
1.87 km
Weston Collegiate Institute
Secondary: Public
1.83 km
St. Basil-the-Great College School
Secondary: Catholic
1.91 km
-
Cruickshank Park
Lawrence Ave W (Little Avenue), Toronto ON 1.07km -
Richview Barber Shop
Toronto ON 4.49km -
Humbertown Park
Toronto ON 5.15km
-
TD Bank Financial Group
2038 Kipling Ave, Rexdale ON M9W 4K1 3.02km -
TD Bank Financial Group
250 Wincott Dr, Etobicoke ON M9R 2R5 3.67km -
CIBC
1174 Weston Rd (at Eglinton Ave. W.), Toronto ON M6M 4P4 4.08km
$
$879,000
- 4 bath
- 3 bed
- 1500 sqft
32 Odoardo Disanto Circle, Toronto, Ontario • M3L 0E7 • Downsview-Roding-CFB





