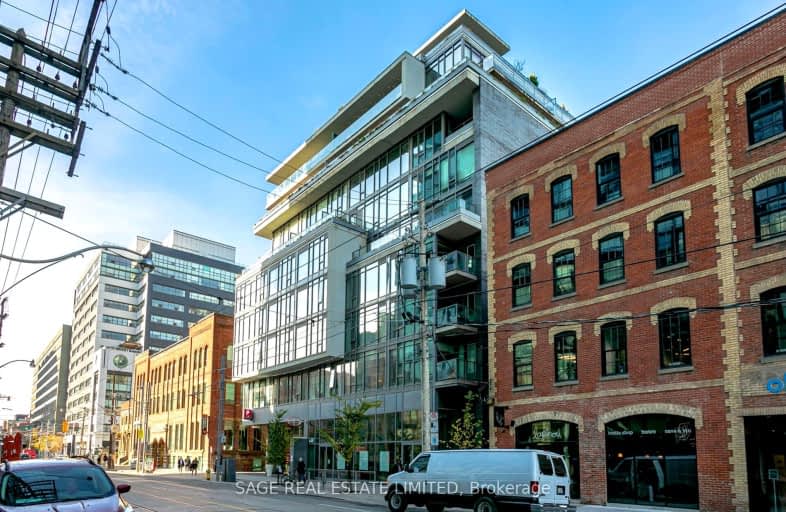Walker's Paradise
- Daily errands do not require a car.
Rider's Paradise
- Daily errands do not require a car.
Biker's Paradise
- Daily errands do not require a car.

Downtown Vocal Music Academy of Toronto
Elementary: PublicALPHA Alternative Junior School
Elementary: PublicNiagara Street Junior Public School
Elementary: PublicOgden Junior Public School
Elementary: PublicSt Mary Catholic School
Elementary: CatholicRyerson Community School Junior Senior
Elementary: PublicMsgr Fraser College (Southwest)
Secondary: CatholicOasis Alternative
Secondary: PublicCity School
Secondary: PublicSubway Academy II
Secondary: PublicHeydon Park Secondary School
Secondary: PublicContact Alternative School
Secondary: Public-
The Kitchen Table
705 King Street West, Toronto 0.2km -
Craziverse
15 Iceboat Terrace, Toronto 0.56km -
Winstons Grocery
430 Queen Street West, Toronto 0.56km
-
Wine Rack
746 King Street West, Toronto 0.25km -
Marben
488 Wellington Street West, Toronto 0.29km -
Northern Landings GinBerry
619 Queen Street West, Toronto 0.36km
-
Lapinou
642 King Street West Suite 102, Toronto 0.02km -
The Lighthouse
662 King Street West, Toronto 0.03km -
Oretta King
633 King Street West, Toronto 0.03km
-
Starbucks
625 King Street West, Toronto 0.05km -
Nava Coffee
8 Waterloo Terrace, Toronto 0.07km -
iQ
613 King Street West, Toronto 0.08km
-
Vancity Community Investment Bank
662 King Street West Unit 301, Toronto 0.03km -
Scotiabank
720 King Street West, Toronto 0.17km -
BMO Bank of Montreal
28 Bathurst Street, Toronto 0.36km
-
Shell
38 Spadina Avenue, Toronto 0.56km -
Petro-Canada
55 Spadina Avenue, Toronto 0.61km -
7-Eleven
873 Queen Street West, Toronto 0.74km
-
Peridot Wellness
201-626 King Street West, Toronto 0.06km -
Oblong Yoga House
56 Stewart Street, Toronto 0.08km -
Logik Fitness
550 Wellington Street West, Toronto 0.12km
-
Musée Parkette
6 Adelaide Place, Toronto 0.09km -
Victoria Memorial Square
10 Niagara Street, Toronto 0.23km -
The children's edible garden
120 Tecumseth Street, Toronto 0.33km
-
The Copp Clark Co
Wellington Street West, Toronto 0.26km -
Toronto Public Library - Fort York Branch
190 Fort York Boulevard, Toronto 0.56km -
NCA Exam Help | NCA Notes and Tutoring
Neo (Concord CityPlace, 4G-1922 Spadina Avenue, Toronto 0.73km
-
NoNO
479A Wellington Street West, Toronto 0.34km -
The 6ix Medical Clinics at Front
550 Front Street West Unit 58, Toronto 0.35km -
NDcare Naturopathic Clinics
200 Spadina Avenue, Toronto 0.76km
-
Shoppers Drug Mart
761 King Street West, Toronto 0.35km -
Loblaw pharmacy
585 Queen Street West, Toronto 0.35km -
Loblaws
585 Queen Street West, Toronto 0.39km
-
stackt market
28 Bathurst Street, Toronto 0.35km -
The Village Co
28 Bathurst Street, Toronto 0.36km -
Puebco Canada
28 Bathurst Street, Toronto 0.36km
-
Video Cabaret
408 Queen Street West, Toronto 0.61km -
CineCycle
129 Spadina Avenue, Toronto 0.65km -
Necessary Angel Theatre
401 Richmond Street West #393, Toronto 0.67km
-
Lapinou
642 King Street West Suite 102, Toronto 0.02km -
Bar HQ
633 King Street West, Toronto 0.03km -
Lavelle
627 King Street West, Toronto 0.03km
- 1 bath
- 1 bed
- 600 sqft
4306-55 Cooper Street, Toronto, Ontario • M5E 0G1 • Waterfront Communities C08
- 1 bath
- 1 bed
- 600 sqft
708-386 Yonge Street, Toronto, Ontario • M5B 0A5 • Bay Street Corridor
- 1 bath
- 1 bed
- 500 sqft
1809-159 Wellesley Street East, Toronto, Ontario • M4Y 0H5 • Cabbagetown-South St. James Town
- 1 bath
- 1 bed
- 600 sqft
4407-1080 Bay Street, Toronto, Ontario • M5S 0A5 • Bay Street Corridor
- 1 bath
- 1 bed
- 600 sqft
1006-763 Bay Street, Toronto, Ontario • M5G 2R3 • Bay Street Corridor
- 1 bath
- 1 bed
- 600 sqft
914-300 Front Street West, Toronto, Ontario • M5V 0E9 • Waterfront Communities C01
- 1 bath
- 1 bed
- 500 sqft
403-28 Ted Rogers Way, Toronto, Ontario • M4Y 2J4 • Church-Yonge Corridor











