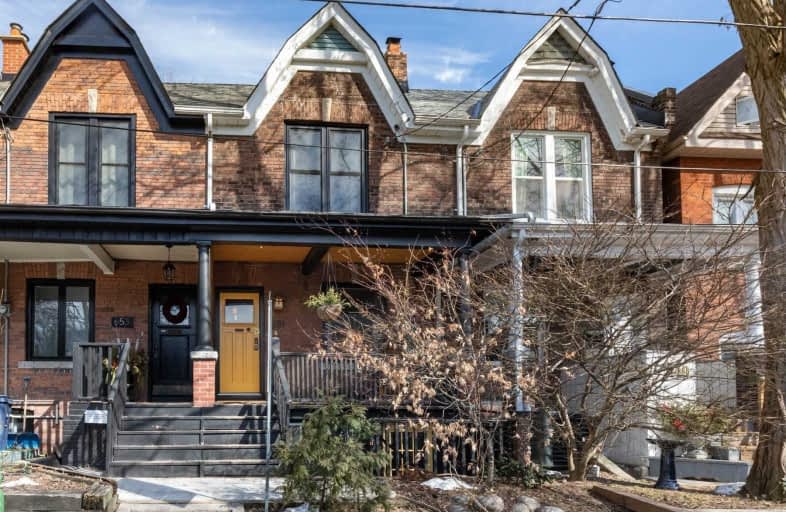
Quest Alternative School Senior
Elementary: Public
0.44 km
Holy Name Catholic School
Elementary: Catholic
0.64 km
Frankland Community School Junior
Elementary: Public
0.67 km
Pape Avenue Junior Public School
Elementary: Public
0.43 km
Earl Grey Senior Public School
Elementary: Public
0.76 km
Withrow Avenue Junior Public School
Elementary: Public
0.44 km
First Nations School of Toronto
Secondary: Public
1.15 km
SEED Alternative
Secondary: Public
1.11 km
Eastdale Collegiate Institute
Secondary: Public
0.67 km
Subway Academy I
Secondary: Public
1.17 km
CALC Secondary School
Secondary: Public
1.12 km
Riverdale Collegiate Institute
Secondary: Public
1.00 km
$
$980,000
- 1 bath
- 3 bed
- 1100 sqft
125 Spruce Street, Toronto, Ontario • M5A 2J4 • Cabbagetown-South St. James Town
$
$999,900
- 4 bath
- 4 bed
Suite-319 Mortimer Avenue, Toronto, Ontario • M4J 2C9 • Danforth Village-East York








