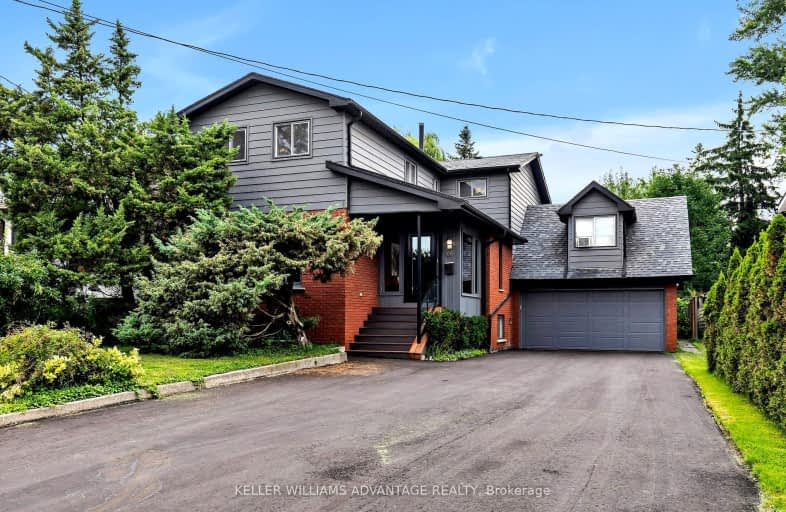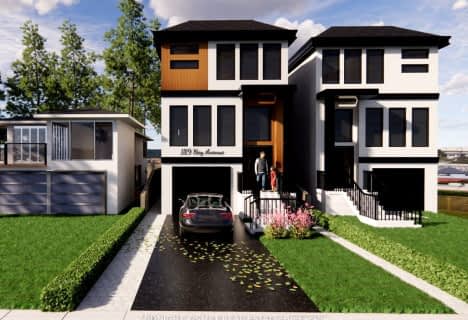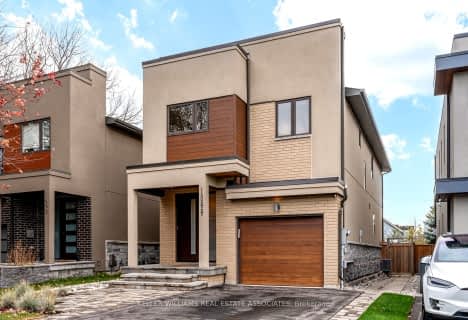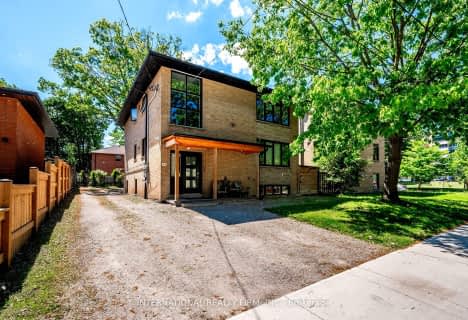Very Walkable
- Most errands can be accomplished on foot.
84
/100
Good Transit
- Some errands can be accomplished by public transportation.
66
/100
Very Bikeable
- Most errands can be accomplished on bike.
78
/100

The Holy Trinity Catholic School
Elementary: Catholic
0.96 km
École intermédiaire École élémentaire Micheline-Saint-Cyr
Elementary: Public
1.43 km
St Josaphat Catholic School
Elementary: Catholic
1.43 km
Twentieth Street Junior School
Elementary: Public
0.82 km
Christ the King Catholic School
Elementary: Catholic
0.92 km
James S Bell Junior Middle School
Elementary: Public
0.33 km
Peel Alternative South
Secondary: Public
3.78 km
Peel Alternative South ISR
Secondary: Public
3.78 km
Lakeshore Collegiate Institute
Secondary: Public
1.19 km
Gordon Graydon Memorial Secondary School
Secondary: Public
3.74 km
Etobicoke School of the Arts
Secondary: Public
4.66 km
Father John Redmond Catholic Secondary School
Secondary: Catholic
0.86 km














