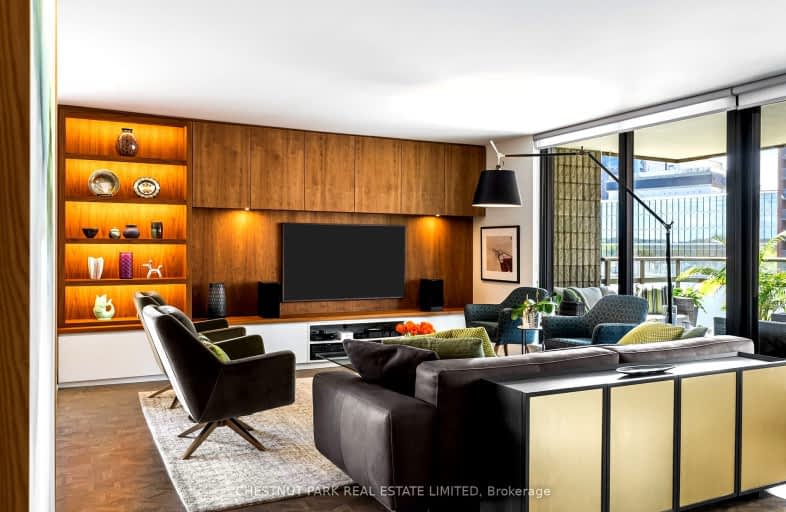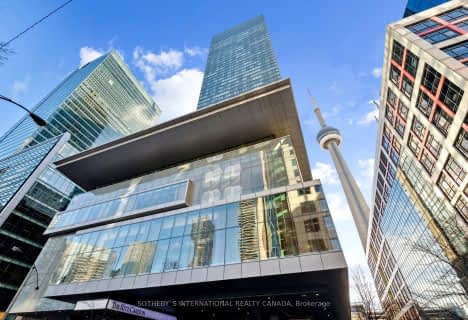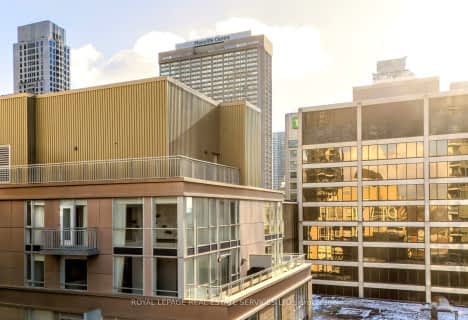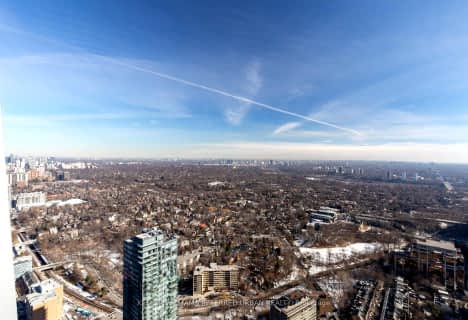
Walker's Paradise
- Daily errands do not require a car.
Rider's Paradise
- Daily errands do not require a car.
Very Bikeable
- Most errands can be accomplished on bike.

Msgr Fraser College (OL Lourdes Campus)
Elementary: CatholicRosedale Junior Public School
Elementary: PublicChurch Street Junior Public School
Elementary: PublicJesse Ketchum Junior and Senior Public School
Elementary: PublicOur Lady of Lourdes Catholic School
Elementary: CatholicRose Avenue Junior Public School
Elementary: PublicNative Learning Centre
Secondary: PublicSt Michael's Choir (Sr) School
Secondary: CatholicCollège français secondaire
Secondary: PublicMsgr Fraser-Isabella
Secondary: CatholicJarvis Collegiate Institute
Secondary: PublicSt Joseph's College School
Secondary: Catholic-
Rabba Fine Foods
40 Asquith Avenue, Toronto 0.06km -
The Market by Longo's
100 Bloor Street East, Toronto 0.19km -
H Mart
703 Yonge Street, Toronto 0.37km
-
LCBO
20 Bloor Street East, Toronto 0.19km -
Wine Wire
920 Yonge Street, Toronto 0.31km -
LCBO
Manulife Centre, 55 Bloor Street West, Toronto 0.38km
-
King Palace Restaurant
820 Church Street, Toronto 0.06km -
Pizza Hut Toronto
810 Church Street, Toronto 0.07km -
A&W Canada
20 Bloor Street East, Toronto 0.13km
-
Tim Hortons
2 Bloor Street East, Toronto 0.14km -
Balzac's Reference Library
789 Yonge Street, Toronto 0.18km -
The Market by Longo's
100 Bloor Street East, Toronto 0.19km
-
BMO Bank of Montreal
101-120 Bloor Street East, Toronto 0.21km -
RBC Royal Bank
2 Bloor Street East, Toronto 0.25km -
CIBC Branch with ATM
2 Bloor Street West, Toronto 0.27km
-
Canadian Tire Gas+
835 Yonge Street, Toronto 0.19km -
Shell
1077 Yonge Street, Toronto 0.86km -
Petro-Canada
505 Jarvis Street, Toronto 0.88km
-
GoodLife Fitness Toronto Bloor and Park
8 Park Road, Toronto 0.14km -
SPARKLE NATION
819 Yonge Street, Toronto 0.17km -
FIND YOUR FIERCE
819 Yonge Street, Toronto 0.18km
-
Harold Town Park
725 Church Street, Toronto 0.08km -
Harold Town Park
Old Toronto 0.08km -
Asquith Green Park
19 Park Road, Toronto 0.1km
-
Toronto Public Library - Toronto Reference Library
789 Yonge Street, Toronto 0.14km -
The Japan Foundation, Toronto
300-2 Bloor Street East, Toronto 0.2km -
Toronto Public Library - Yorkville Branch
22 Yorkville Avenue, Toronto 0.28km
-
Ennis Pamela & Associates
160 Bloor Street East, Toronto 0.22km -
Toronto Medical Cannabis Prescriptions
890 A Yonge Street, Toronto 0.27km -
The Salvation Army Toronto Grace Health Centre
650 Church Street, Toronto 0.29km
-
Shoppers Drug Mart
20 Bloor Street East, Toronto 0.17km -
Sante Pharmacy
2 Bloor Street West, Toronto 0.27km -
GMT Pharma Inc
871 Yonge Street, Toronto 0.28km
-
Hudson's Bay
44 Bloor Street East, Toronto 0.16km -
INS MARKET
33 Bloor Street East, Toronto 0.18km -
Sunglass Hut at Hudsons Bay
44 Bloor Street East, Toronto 0.19km
-
Cineplex Cinemas Varsity and VIP
55 Bloor Street West, Toronto 0.49km -
Lewis Kay Casting
10 Saint Mary Street, Toronto 0.5km -
Imagine Cinemas Carlton Cinema
20 Carlton Street, Toronto 1.26km
-
Jack Astor's Bar & Grill Yonge & Bloor
2 Bloor Street East, Toronto 0.21km -
Firkin on Bloor
81 Bloor Street East, Toronto 0.24km -
Portici
6 Scollard Street, Toronto 0.26km
For Sale
More about this building
View 66 Collier Street, Toronto- 2 bath
- 3 bed
- 1200 sqft
904-10 Morrison Street, Toronto, Ontario • M5V 2T8 • Waterfront Communities C01
- 2 bath
- 2 bed
- 1400 sqft
2902-183 Wellington Street West, Toronto, Ontario • M5V 0A1 • Waterfront Communities C01
- 2 bath
- 2 bed
- 1000 sqft
1510-99 Foxbar Road, Toronto, Ontario • M4V 2G5 • Yonge-St. Clair
- 2 bath
- 3 bed
- 1000 sqft
4206-327 King Street West, Toronto, Ontario • M5V 1J5 • Waterfront Communities C01













