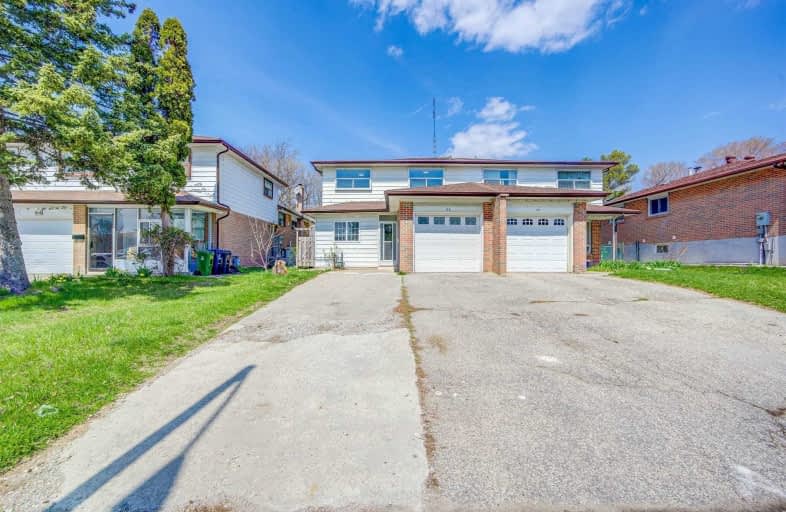
3D Walkthrough

St Ignatius of Loyola Catholic School
Elementary: Catholic
1.79 km
St Elizabeth Seton Catholic School
Elementary: Catholic
0.39 km
Anson S Taylor Junior Public School
Elementary: Public
1.73 km
C D Farquharson Junior Public School
Elementary: Public
1.41 km
Malvern Junior Public School
Elementary: Public
1.62 km
White Haven Junior Public School
Elementary: Public
0.47 km
Alternative Scarborough Education 1
Secondary: Public
2.71 km
Francis Libermann Catholic High School
Secondary: Catholic
2.57 km
Woburn Collegiate Institute
Secondary: Public
2.29 km
Albert Campbell Collegiate Institute
Secondary: Public
2.67 km
Lester B Pearson Collegiate Institute
Secondary: Public
2.46 km
Agincourt Collegiate Institute
Secondary: Public
2.26 km
$
$1,100,000
- 4 bath
- 4 bed
40 Crown Acres Court, Toronto, Ontario • M1S 4V9 • Agincourt South-Malvern West





