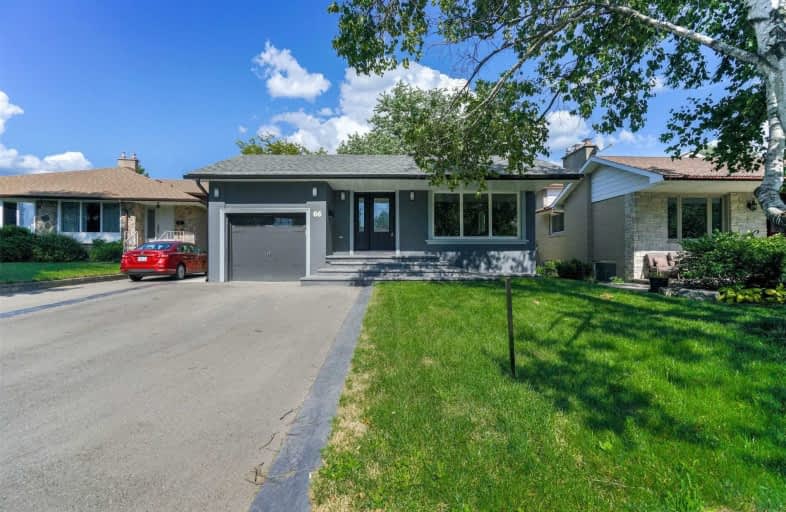
Seneca School
Elementary: Public
0.91 km
Wellesworth Junior School
Elementary: Public
0.83 km
West Glen Junior School
Elementary: Public
0.82 km
Bloordale Middle School
Elementary: Public
1.24 km
Broadacres Junior Public School
Elementary: Public
0.24 km
Nativity of Our Lord Catholic School
Elementary: Catholic
0.52 km
Etobicoke Year Round Alternative Centre
Secondary: Public
2.44 km
Burnhamthorpe Collegiate Institute
Secondary: Public
0.75 km
Silverthorn Collegiate Institute
Secondary: Public
1.56 km
Martingrove Collegiate Institute
Secondary: Public
2.71 km
Glenforest Secondary School
Secondary: Public
3.09 km
Michael Power/St Joseph High School
Secondary: Catholic
1.41 km


