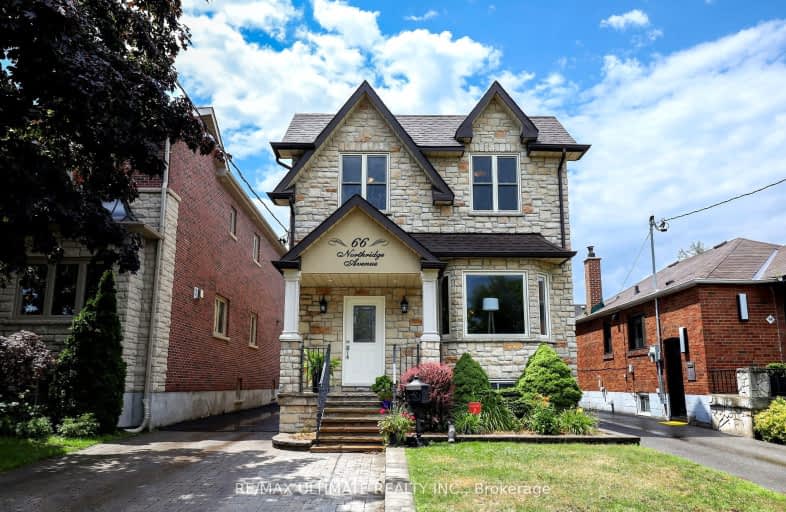Very Walkable
- Most errands can be accomplished on foot.
Good Transit
- Some errands can be accomplished by public transportation.
Very Bikeable
- Most errands can be accomplished on bike.

Holy Cross Catholic School
Elementary: CatholicÉcole élémentaire La Mosaïque
Elementary: PublicDiefenbaker Elementary School
Elementary: PublicCosburn Middle School
Elementary: PublicR H McGregor Elementary School
Elementary: PublicThorncliffe Park Public School
Elementary: PublicEast York Alternative Secondary School
Secondary: PublicSchool of Life Experience
Secondary: PublicGreenwood Secondary School
Secondary: PublicDanforth Collegiate Institute and Technical School
Secondary: PublicEast York Collegiate Institute
Secondary: PublicMarc Garneau Collegiate Institute
Secondary: Public-
Sophie's Sports Bar
466 Cosburn Ave, East York, ON M4J 2N5 0.32km -
Skara Greek Cuisine
1050 Coxwell Avenue, East York, ON M4C 3G5 0.36km -
King's Belly English Pub
429A Donlands Avenue, Toronto, ON M4J 3S3 0.75km
-
Momo Tea
1040 Coxwell Avenue, Toronto, ON M4C 3G5 0.36km -
Mon K Patisserie
1040 Coxwell Avenue, Toronto, ON M4C 3G5 0.37km -
Starbucks
978 Coxwell Avenue, Toronto, ON M4C 3G5 0.37km
-
Hurst Pharmacy
419 Donlands Avenue, East York, ON M4J 3S2 0.75km -
Pharmasave
C114-825 Coxwell Avenue, Toronto, ON M4C 3E7 0.91km -
Shoppers Drug Mart
1500 Woodbine Ave E, Toronto, ON M4C 5J2 1.22km
-
Skara Greek Cuisine
1050 Coxwell Avenue, East York, ON M4C 3G5 0.36km -
Karlovo
469 Cosburn Avenue, East York, ON M4J 2N6 0.35km -
Mr Sub
1068 Coxwell Avenue, East York, ON M4C 3G5 0.37km
-
East York Town Centre
45 Overlea Boulevard, Toronto, ON M4H 1C3 1.64km -
Leaside Village
85 Laird Drive, Toronto, ON M4G 3T8 2.49km -
Carrot Common
348 Danforth Avenue, Toronto, ON M4K 1P1 2.54km
-
Wayne's Supermarket
1054 Coxwell Ave, East York, ON M4C 3G5 0.36km -
Fresh From The Farm
350 Donlands Avenue, East York, ON M4J 3S1 0.79km -
Food Basics
1070 Pape Avenue, Toronto, ON M4K 3W5 1.42km
-
LCBO - Coxwell
1009 Coxwell Avenue, East York, ON M4C 3G4 0.41km -
LCBO - Danforth and Greenwood
1145 Danforth Ave, Danforth and Greenwood, Toronto, ON M4J 1M5 1.64km -
LCBO - Leaside
147 Laird Dr, Laird and Eglinton, East York, ON M4G 4K1 2.79km
-
Esso
561 O'connor Drive, East York, ON M4C 2Z7 0.42km -
Go Go Gas Bar
483 Sammon Ave, East York, ON M4J 2B3 0.95km -
Greenwood Auto Centre
331 Av Sammon, East York, ON M4J 2A4 1.01km
-
Funspree
Toronto, ON M4M 3A7 2.83km -
Alliance Cinemas The Beach
1651 Queen Street E, Toronto, ON M4L 1G5 3.57km -
Cineplex VIP Cinemas
12 Marie Labatte Road, unit B7, Toronto, ON M3C 0H9 4.39km
-
S. Walter Stewart Library
170 Memorial Park Ave, Toronto, ON M4J 2K5 0.51km -
Toronto Public Library
48 Thorncliffe Park Drive, Toronto, ON M4H 1J7 1.07km -
Todmorden Room Library
1081 1/2 Pape Avenue, Toronto, ON M4K 3W6 1.35km
-
Michael Garron Hospital
825 Coxwell Avenue, East York, ON M4C 3E7 0.95km -
Bridgepoint Health
1 Bridgepoint Drive, Toronto, ON M4M 2B5 3.72km -
Providence Healthcare
3276 Saint Clair Avenue E, Toronto, ON M1L 1W1 4.34km
-
Aldwych Park
134 Aldwych Ave (btwn Dewhurst Blvd & Donlands Ave.), Toronto ON 1.36km -
Flemingdon park
Don Mills & Overlea 1.93km -
Monarch Park
115 Felstead Ave (Monarch Park), Toronto ON 2km
-
TD Bank Financial Group
3060 Danforth Ave (at Victoria Pk. Ave.), East York ON M4C 1N2 3.63km -
CIBC
660 Eglinton Ave E (at Bayview Ave.), Toronto ON M4G 2K2 3.89km -
Scotiabank
885 Lawrence Ave E, Toronto ON M3C 1P7 4.61km














