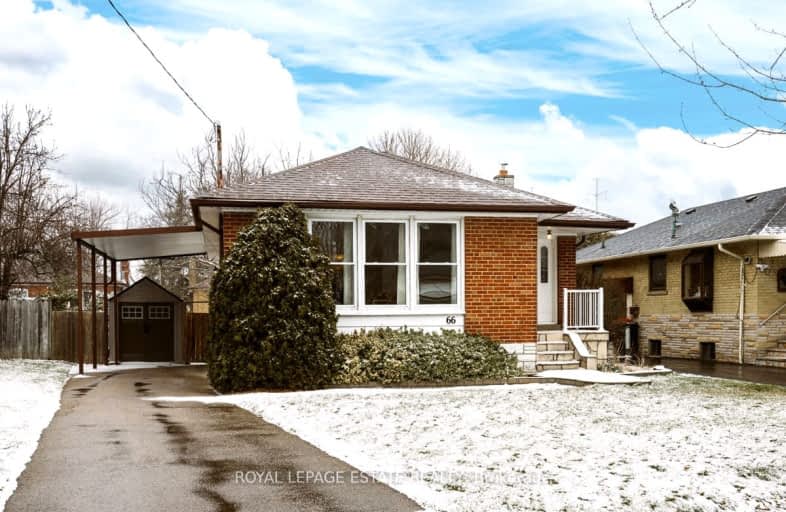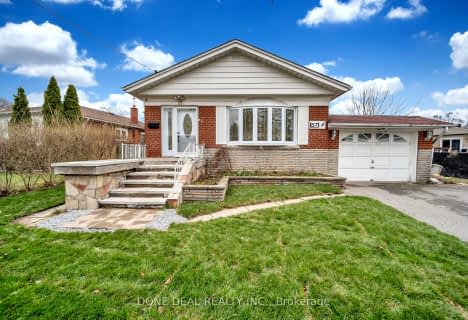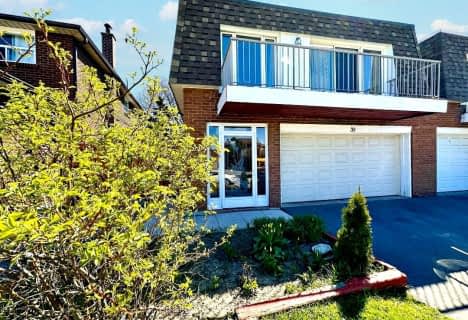
Very Walkable
- Most errands can be accomplished on foot.
Good Transit
- Some errands can be accomplished by public transportation.
Bikeable
- Some errands can be accomplished on bike.

St Thomas More Catholic School
Elementary: CatholicWoburn Junior Public School
Elementary: PublicBellmere Junior Public School
Elementary: PublicSt Richard Catholic School
Elementary: CatholicChurchill Heights Public School
Elementary: PublicTredway Woodsworth Public School
Elementary: PublicÉSC Père-Philippe-Lamarche
Secondary: CatholicAlternative Scarborough Education 1
Secondary: PublicBendale Business & Technical Institute
Secondary: PublicDavid and Mary Thomson Collegiate Institute
Secondary: PublicWoburn Collegiate Institute
Secondary: PublicCedarbrae Collegiate Institute
Secondary: Public-
Smilin Jacks
3488 Lawrence Avenue E, Unit 3468, Toronto, ON M1H 0.88km -
Falcon Inn
Whitby Road, Cloughton, Scarborough YO13 0DY 5550.19km -
Hare & Hounds
Main Road, Staxton, Scarborough YO12 4TA 5556.34km
-
Milky Lane Cafe
876 Markham Rd, Toronto, ON M1H 2Y2 0.2km -
Real Fruit Bubble Tea
Chartwell Mall, 2301 Brimley Road, B01145A Unit #148B, Scarborough, ON M1S 3L6 0.5km -
Yew Tree Cafe
High Street, Scalby, Scarborough YO13 0PT 5550.67km
-
GoodLife Fitness
3495 Lawrence Ave E, Scarborough, ON M1H 1B2 0.97km -
Fitness Distinction
1940 Ellesmere Road, Suites 2&3, Scarborough, ON M1H 2V7 1.19km -
CrossFit Canuck
721 Progress Avenue, Scarborough, ON M1H 2W7 1.72km
-
Specialty Rx Pharmacy
2060 Ellesmere Road, Scarborough, ON M1H 3G1 1.01km -
Dave's No Frills
3401 Lawrence Avenue E, Toronto, ON M1H 1B2 1.09km -
Shoppers Drug Mart
1235 McCowan Rd, Toronto, ON M1H 3K3 1.71km
-
Sai-Lila Khaman Dhokla House
870 Markham Road, Scarborough, ON M1H 2Y2 0.2km -
Govardhan Thal
840 Markham Road, Toronto, ON M1H 2Y2 0.22km -
Banana Leaf Catering and Take Out
832 Markham Rd, Scarborough, ON M1H 2Y2 0.21km
-
Cedarbrae Mall
3495 Lawrence Avenue E, Toronto, ON M1H 1A9 1.08km -
Scarborough Town Centre
300 Borough Drive, Scarborough, ON M1P 4P5 2.39km -
Oriental Centre
4430 Sheppard Avenue E, Scarborough, ON M1S 5J3 3.74km
-
Mirch Masala Groceries
860 Markham Rd, Scarborough, ON M1H 2Y2 0.19km -
Zee India
748 Markham Rd, Scarborough, ON M1H 2A9 0.37km -
Saravanas Market
1023 Markham Rd, Scarborough, ON M1H 2Y5 0.75km
-
Beer Store
3561 Lawrence Avenue E, Scarborough, ON M1H 1B2 0.98km -
LCBO
748-420 Progress Avenue, Toronto, ON M1P 5J1 2.71km -
Magnotta Winery
1760 Midland Avenue, Scarborough, ON M1P 3C2 3.13km
-
Shell
1201 Markham Road, Scarborough, ON M1H 2Y8 1.08km -
Toronto Quality Motors
3293 Lawrence Avenue E, Toronto, ON M1H 1A5 1.12km -
Shahin Motors
1940 Ellesmere Road, Scarborough, ON M1H 2V7 1.21km
-
Cineplex Cinemas Scarborough
300 Borough Drive, Scarborough Town Centre, Scarborough, ON M1P 4P5 2.16km -
Cineplex Odeon Corporation
785 Milner Avenue, Scarborough, ON M1B 3C3 4km -
Cineplex Odeon
785 Milner Avenue, Toronto, ON M1B 3C3 4.01km
-
Cedarbrae Public Library
545 Markham Road, Toronto, ON M1H 2A2 1.24km -
Toronto Public Library- Bendale Branch
1515 Danforth Rd, Scarborough, ON M1J 1H5 2.08km -
Scarborough Civic Centre Library
156 Borough Drive, Toronto, ON M1P 2.14km
-
Scarborough Health Network
3050 Lawrence Avenue E, Scarborough, ON M1P 2T7 1.76km -
Scarborough General Hospital Medical Mall
3030 Av Lawrence E, Scarborough, ON M1P 2T7 1.84km -
Rouge Valley Health System - Rouge Valley Centenary
2867 Ellesmere Road, Scarborough, ON M1E 4B9 2.6km
-
Thomson Memorial Park
1005 Brimley Rd, Scarborough ON M1P 3E8 2.31km -
Birkdale Ravine
1100 Brimley Rd, Scarborough ON M1P 3X9 2.56km -
Snowhill Park
Snowhill Cres & Terryhill Cres, Scarborough ON 2.95km
-
TD Bank Financial Group
2050 Lawrence Ave E, Scarborough ON M1R 2Z5 3.19km -
BMO Bank of Montreal
2739 Eglinton Ave E (at Brimley Rd), Toronto ON M1K 2S2 3.71km -
CIBC
2705 Eglinton Ave E (at Brimley Rd.), Scarborough ON M1K 2S2 3.79km
- 3 bath
- 4 bed
- 1100 sqft
18 Terryhill Crescent, Toronto, Ontario • M1S 3X4 • Agincourt South-Malvern West
- 3 bath
- 3 bed
39 Keyworth Trail, Toronto, Ontario • M1S 2V2 • Agincourt South-Malvern West













