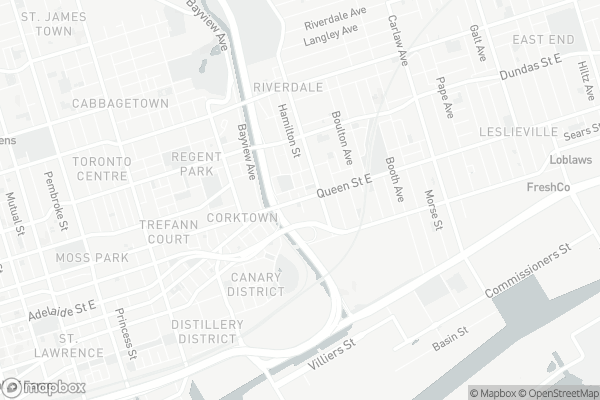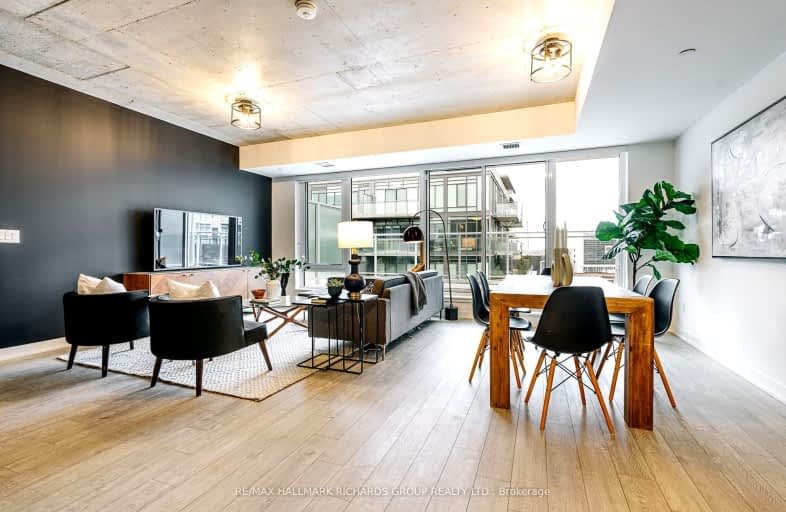Walker's Paradise
- Daily errands do not require a car.
Rider's Paradise
- Daily errands do not require a car.
Biker's Paradise
- Daily errands do not require a car.

First Nations School of Toronto Junior Senior
Elementary: PublicSt Paul Catholic School
Elementary: CatholicQueen Alexandra Middle School
Elementary: PublicDundas Junior Public School
Elementary: PublicNelson Mandela Park Public School
Elementary: PublicMorse Street Junior Public School
Elementary: PublicMsgr Fraser College (St. Martin Campus)
Secondary: CatholicInglenook Community School
Secondary: PublicSEED Alternative
Secondary: PublicEastdale Collegiate Institute
Secondary: PublicCALC Secondary School
Secondary: PublicRiverdale Collegiate Institute
Secondary: Public-
Aura
686 Queen St E, Toronto, ON M4M 1G9 0.07km -
Lob Toronto
100 Broadview Avenue, Lower Level, Toronto, ON M4M 3H3 0.12km -
The Rooftop
106 Broadview Ave, Floor 7, The Broadview Hotel, Toronto, ON M4M 2G1 0.14km
-
The Cannonball
641 Queen Street E, Toronto, ON M4M 1G4 0.07km -
Dark Horse Espresso Bar
630 Queen Street E, Toronto, ON M4M 1G9 0.09km -
Merchants of Green Coffee
2 Matilda Street, Toronto, ON M4M 1L9 0.25km
-
Pharmacy Broadon
607 Gerrard Street E, Toronto, ON M4M 1Y2 0.78km -
Shoppers Drug Mart
593 Dundas Street E, Toronto, ON M5A 3H6 0.81km -
Shoppers Drug Mart
970 Queen Street E, Toronto, ON M4M 1J8 0.95km
-
Pizza Pizza
678 Queen Street E, Toronto, ON M4M 1G8 0.05km -
White Lily Diner
678 Queen Street E, Toronto, ON M4M 1G8 0.05km -
The Cannonball
641 Queen Street E, Toronto, ON M4M 1G4 0.07km
-
Gerrard Square
1000 Gerrard Street E, Toronto, ON M4M 3G6 1.56km -
Gerrard Square
1000 Gerrard Street E, Toronto, ON M4M 3G6 1.57km -
Carrot Common
348 Danforth Avenue, Toronto, ON M4K 1P1 2.12km
-
To Fine Foods Stores
175 River St, Toronto, ON M5A 4K6 0.69km -
Mei King Company
337 Broadview Ave, Toronto, ON M4M 2H1 0.7km -
Galaxy Fresh Foods
587-591 Gerrard Street E, Toronto, ON M4M 1Y2 0.77km
-
LCBO
222 Front Street E, Toronto, ON M5A 1E7 1.4km -
LCBO
1015 Lake Shore Boulevard E, Toronto, ON M4M 1B3 1.75km -
LCBO - St. Lawrence Market
87 Front Street E, Toronto, ON M5E 1B8 1.99km
-
Downtown Hyundai
79 E Don Roadway, Toronto, ON M4M 2A5 0.15km -
Audi Downtown
328 Bayview Avenue, Toronto, ON M5A 3R7 0.36km -
Advantage Car & Truck Rentals
431 Queen Street E, Toronto, ON M5A 1T5 0.79km
-
Nightwood Theatre
55 Mill Street, Toronto, ON M5A 3C4 1.13km -
Funspree
Toronto, ON M4M 3A7 1.82km -
Polson Pier Drive-In
11 Polson Street, Toronto, ON M5A 1A4 1.95km
-
Queen/Saulter Public Library
765 Queen Street E, Toronto, ON M4M 1H3 0.33km -
Toronto Public Library - Riverdale
370 Broadview Avenue, Toronto, ON M4M 2H1 0.82km -
Toronto Public Library - Parliament Street Branch
269 Gerrard Street East, Toronto, ON M5A 2G1 1.37km
-
Bridgepoint Health
1 Bridgepoint Drive, Toronto, ON M4M 2B5 0.92km -
St. Michael's Hospital Fracture Clinic
30 Bond Street, Toronto, ON M5B 1W8 2.17km -
St Michael's Hospital
30 Bond Street, Toronto, ON M5B 1W8 2.18km
-
Riverdale Park West
500 Gerrard St (at River St.), Toronto ON M5A 2H3 1.12km -
Hideaway Park
Audley Ave, Toronto ON 1.3km -
Leslie Grove Park
1158 Queen St E (at Jones Av), Toronto ON M4M 1L2 1.52km
-
BMO Bank of Montreal
518 Danforth Ave (Ferrier), Toronto ON M4K 1P6 2.22km -
Scotiabank
44 King St W, Toronto ON M5H 1H1 2.51km -
BMO Bank of Montreal
100 King St W (at Bay St), Toronto ON M5X 1A3 2.65km
- 2 bath
- 3 bed
- 1200 sqft
6310-7 Grenville Street, Toronto, Ontario • M4Y 0E9 • Bay Street Corridor
- 2 bath
- 3 bed
- 1000 sqft
5504-12 York Street, Toronto, Ontario • M5J 0A9 • Waterfront Communities C01
- — bath
- — bed
- — sqft
4107-386 Yonge Street, Toronto, Ontario • M5B 0A5 • Bay Street Corridor
- 2 bath
- 3 bed
- 900 sqft
1212-501 Yonge Street, Toronto, Ontario • M4Y 0G8 • Bay Street Corridor
- 2 bath
- 3 bed
- 1000 sqft
4122-585 Bloor Street East, Toronto, Ontario • M4W 0B3 • North St. James Town
- 2 bath
- 3 bed
- 1400 sqft
3907-955 Bay Street, Toronto, Ontario • M5S 0C6 • Bay Street Corridor
- 2 bath
- 3 bed
- 1200 sqft
311-45 Charles Street East, Toronto, Ontario • M4Y 1S2 • Church-Yonge Corridor
- 2 bath
- 3 bed
- 1000 sqft
S1101-120 Bayview Avenue, Toronto, Ontario • M5A 3R7 • Waterfront Communities C08
- 2 bath
- 3 bed
- 1400 sqft
4203-16 Harbour Street, Toronto, Ontario • M5J 2Z7 • Waterfront Communities C01














