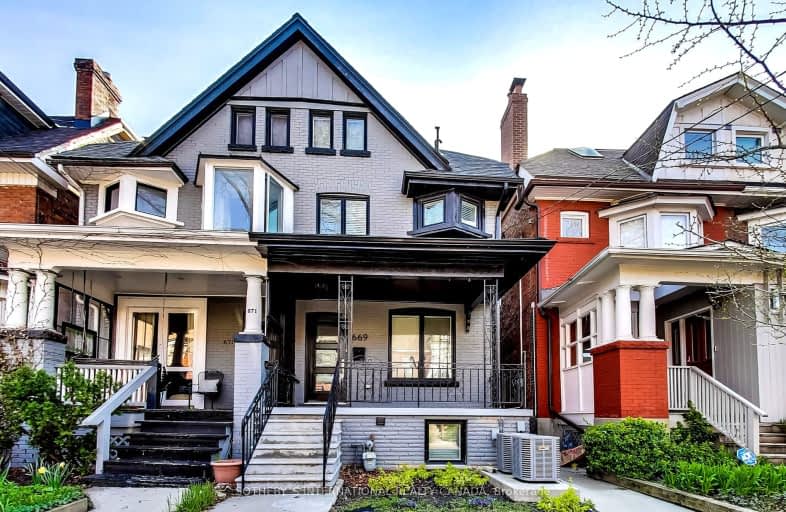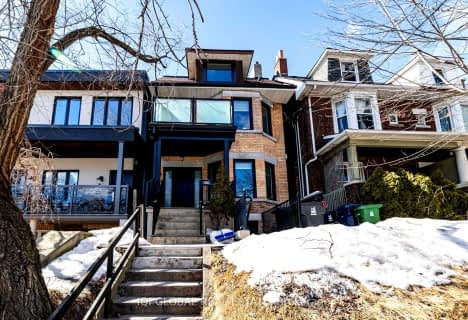Very Walkable
- Most errands can be accomplished on foot.
Rider's Paradise
- Daily errands do not require a car.
Biker's Paradise
- Daily errands do not require a car.

Delta Senior Alternative School
Elementary: PublicSt Francis of Assisi Catholic School
Elementary: CatholicMontrose Junior Public School
Elementary: PublicClinton Street Junior Public School
Elementary: PublicPalmerston Avenue Junior Public School
Elementary: PublicKing Edward Junior and Senior Public School
Elementary: PublicMsgr Fraser Orientation Centre
Secondary: CatholicWest End Alternative School
Secondary: PublicMsgr Fraser College (Alternate Study) Secondary School
Secondary: CatholicLoretto College School
Secondary: CatholicHarbord Collegiate Institute
Secondary: PublicCentral Technical School
Secondary: Public-
Jean Sibelius Square
Wells St and Kendal Ave, Toronto ON 0.96km -
Dufferin Grove Park
875 Dufferin St (btw Sylvan & Dufferin Park), Toronto ON M6H 3K8 1.71km -
Queen's Park
111 Wellesley St W (at Wellesley Ave.), Toronto ON M7A 1A5 1.79km
-
CIBC
268 College St (at Spadina Avenue), Toronto ON M5T 1S1 1.27km -
TD Canada Trust ATM
1033 Queen St W, Toronto ON M6J 0A6 2.24km -
CIBC
460 University Ave (Dundas St.), Toronto ON M5G 1V1 2.25km
- 2 bath
- 2 bed
208 Manning(Main Floor) Avenue, Toronto, Ontario • M6J 2K7 • Trinity Bellwoods
- 1 bath
- 2 bed
04-118 Christie Street, Toronto, Ontario • M6G 3B2 • Dovercourt-Wallace Emerson-Junction
- — bath
- — bed
2 (Ma-231 Symington Avenue, Toronto, Ontario • M6P 3W5 • Dovercourt-Wallace Emerson-Junction
- 1 bath
- 3 bed
Lower-202 Perth Avenue, Toronto, Ontario • M6P 3K8 • Dovercourt-Wallace Emerson-Junction
- 1 bath
- 3 bed
Main-202 Perth Avenue, Toronto, Ontario • M6P 3K8 • Dovercourt-Wallace Emerson-Junction
- 1 bath
- 2 bed
- 700 sqft
Basem-1502 Dufferin Street, Toronto, Ontario • M6H 3L4 • Corso Italia-Davenport
- 1 bath
- 3 bed
- 700 sqft
002-636 Manning Avenue, Toronto, Ontario • M6G 2V9 • Palmerston-Little Italy














