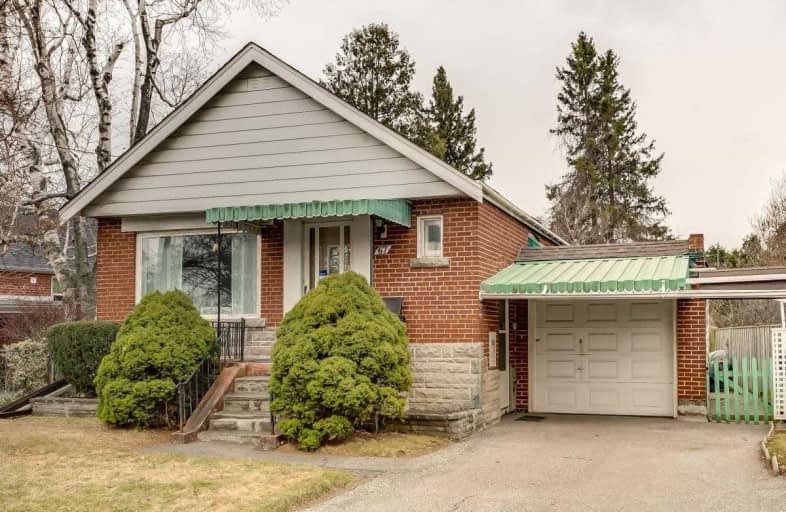
Parkside Elementary School
Elementary: Public
1.14 km
Presteign Heights Elementary School
Elementary: Public
0.45 km
Selwyn Elementary School
Elementary: Public
1.00 km
Canadian Martyrs Catholic School
Elementary: Catholic
1.27 km
St John XXIII Catholic School
Elementary: Catholic
0.88 km
Gateway Public School
Elementary: Public
1.01 km
East York Alternative Secondary School
Secondary: Public
1.69 km
School of Life Experience
Secondary: Public
3.32 km
Monarch Park Collegiate Institute
Secondary: Public
3.39 km
Danforth Collegiate Institute and Technical School
Secondary: Public
3.20 km
East York Collegiate Institute
Secondary: Public
1.75 km
Marc Garneau Collegiate Institute
Secondary: Public
1.30 km
$
$1,058,800
- 3 bath
- 4 bed
- 2000 sqft
84 Doncaster Avenue, Toronto, Ontario • M4C 1Y9 • Woodbine-Lumsden
$
$899,888
- 3 bath
- 3 bed
- 1500 sqft
26 Innismore Crescent, Toronto, Ontario • M1R 1C7 • Wexford-Maryvale














