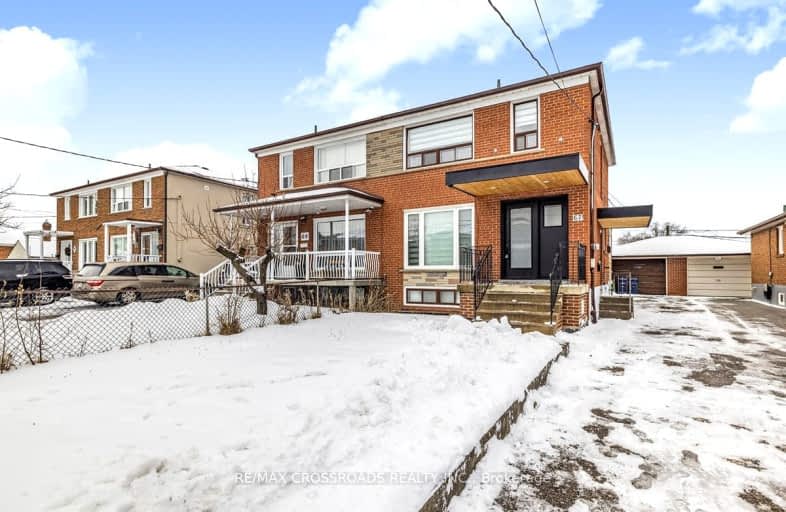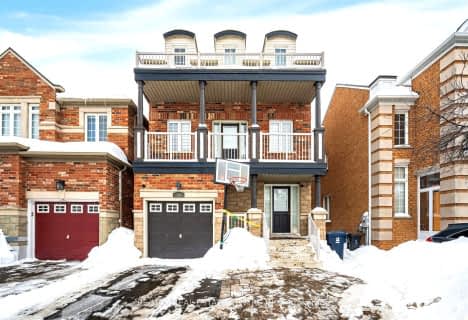Car-Dependent
- Almost all errands require a car.
Good Transit
- Some errands can be accomplished by public transportation.
Somewhat Bikeable
- Most errands require a car.

St Martha Catholic School
Elementary: CatholicCalico Public School
Elementary: PublicBlessed Margherita of Citta Castello Catholic School
Elementary: CatholicBeverley Heights Middle School
Elementary: PublicOakdale Park Middle School
Elementary: PublicSt Jane Frances Catholic School
Elementary: CatholicMsgr Fraser College (Norfinch Campus)
Secondary: CatholicDownsview Secondary School
Secondary: PublicC W Jefferys Collegiate Institute
Secondary: PublicJames Cardinal McGuigan Catholic High School
Secondary: CatholicWestview Centennial Secondary School
Secondary: PublicSt. Basil-the-Great College School
Secondary: Catholic-
Panafest
2708 Jane Street, Unit 5, Toronto, ON M3L 2E8 0.73km -
Debe's Roti & Doubles
2881 Jane Street, Toronto, ON M3N 2J5 1.64km -
Leng Keng Bar & Lounge
3585 Keele Street, Unit 9, Toronto, ON M3J 3H5 1.94km
-
Cafe Mondiale
1947 Sheppard Ave W, North York, ON M3L 1Y8 0.57km -
Debe's Roti & Doubles
2881 Jane Street, Toronto, ON M3N 2J5 1.64km -
Tim Hortons
2208 Jane Street, North York, ON M3M 1A4 1.91km
-
Jane Centre Pharmacy
2780 Jane Street, North York, ON M3N 2J2 1.26km -
Wellcare Pharmacy
3358 Keele Street, Toronto, ON M3M 2Y9 1.65km -
Shoppers Drug Mart
3689 Jane St, Toronto, ON M3N 2K1 2.04km
-
Parrot Nest Family Restaurant
1933 Avenue Sheppard W, North York, ON M3L 1Y8 0.5km -
Chả Ốc Hà Nội
1939 Sheppard Avenue W, Toronto, ON M3L 1Y8 0.54km -
PHO TIME-Com Tam Thoi Dai
2721 Jane Street, Unit 12, Toronto, ON M3L 1S3 0.61km
-
Sheridan Mall
1700 Wilson Avenue, North York, ON M3L 1B2 2.09km -
Yorkgate Mall
1 Yorkgate Boulervard, Unit 210, Toronto, ON M3N 3A1 2.28km -
Crossroads Plaza
2625 Weston Road, Toronto, ON M9N 3W1 3.81km
-
New Kajetia Tropical Foods
43 Eddystone Ave, North York, ON M3N 1H5 1.31km -
Longfa Canada International
3372 Keele Street, North York, ON M3J 1L5 1.69km -
Fresh City Farms
70 Canuck Avenue, Toronto, ON M3K 2C5 1.77km
-
LCBO
2625D Weston Road, Toronto, ON M9N 3W1 3.64km -
Black Creek Historic Brewery
1000 Murray Ross Parkway, Toronto, ON M3J 2P3 4.02km -
LCBO
1405 Lawrence Ave W, North York, ON M6L 1A4 4.14km
-
Esso
2669 Jane Street, North York, ON M3L 1R9 0.56km -
Smart-Tech Appliance Service
9 Giltspur Drive, Toronto, ON M3L 1M4 0.72km -
Petro Canada
3900 Jane St, Toronto, ON M3N 2.15km
-
Cineplex Cinemas Yorkdale
Yorkdale Shopping Centre, 3401 Dufferin Street, Toronto, ON M6A 2T9 4.66km -
Cineplex Cinemas Vaughan
3555 Highway 7, Vaughan, ON L4L 9H4 6.2km -
Albion Cinema I & II
1530 Albion Road, Etobicoke, ON M9V 1B4 6.36km
-
Jane and Sheppard Library
1906 Sheppard Avenue W, Toronto, ON M3L 0.34km -
Toronto Public Library
1700 Wilson Avenue, Toronto, ON M3L 1B2 2.07km -
Toronto Public Library
1785 Finch Avenue W, Toronto, ON M3N 2.12km
-
Humber River Hospital
1235 Wilson Avenue, Toronto, ON M3M 0B2 2.21km -
Humber River Regional Hospital
2111 Finch Avenue W, North York, ON M3N 1N1 2.37km -
Humber River Regional Hospital
2175 Keele Street, York, ON M6M 3Z4 5.34km
-
Downsview Dells Park
1651 Sheppard Ave W, Toronto ON M3M 2X4 0.47km -
Downsview Memorial Parkette
Keele St. and Wilson Ave., Toronto ON 2.45km -
Raymore Park
93 Raymore Dr, Etobicoke ON M9P 1W9 4.88km
-
CIBC
3324 Keele St (at Sheppard Ave. W.), Toronto ON M3M 2H7 1.61km -
RBC Royal Bank
3336 Keele St (at Sheppard Ave W), Toronto ON M3J 1L5 1.61km -
CIBC
1098 Wilson Ave (at Keele St.), Toronto ON M3M 1G7 2.34km
- 2 bath
- 3 bed
37 Charrington Crescent, Toronto, Ontario • M3L 2C3 • Glenfield-Jane Heights
- 4 bath
- 3 bed
- 1500 sqft
14 Haynes Avenue, Toronto, Ontario • M3J 3P6 • York University Heights
- 4 bath
- 5 bed
- 2000 sqft
129 Stanley Greene Boulevard, Toronto, Ontario • M3K 0A7 • Downsview-Roding-CFB
- 3 bath
- 3 bed
61 Orchardcroft Crescent, Toronto, Ontario • M3J 1S7 • York University Heights
- 2 bath
- 3 bed
- 1100 sqft
15 Rambler Place, Toronto, Ontario • M3L 1N6 • Glenfield-Jane Heights






















