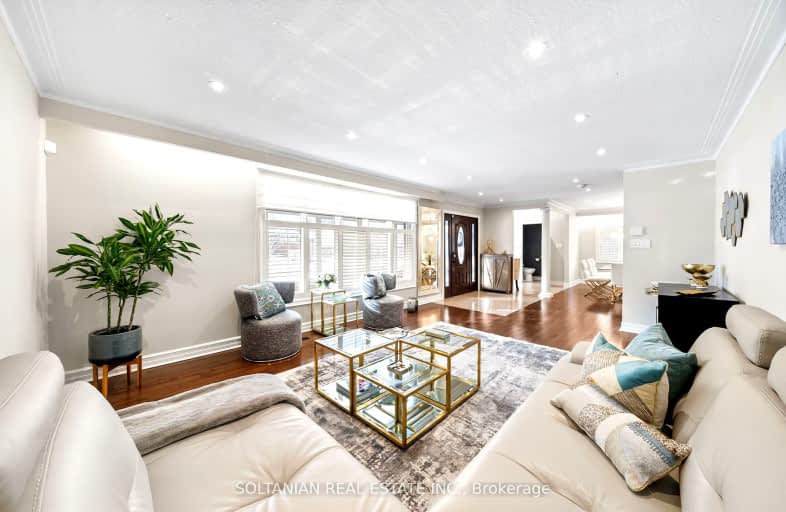Somewhat Walkable
- Some errands can be accomplished on foot.
Good Transit
- Some errands can be accomplished by public transportation.
Somewhat Bikeable
- Most errands require a car.

Blessed Trinity Catholic School
Elementary: CatholicSt Agnes Catholic School
Elementary: CatholicLillian Public School
Elementary: PublicHenderson Avenue Public School
Elementary: PublicLester B Pearson Elementary School
Elementary: PublicCummer Valley Middle School
Elementary: PublicAvondale Secondary Alternative School
Secondary: PublicDrewry Secondary School
Secondary: PublicÉSC Monseigneur-de-Charbonnel
Secondary: CatholicSt. Joseph Morrow Park Catholic Secondary School
Secondary: CatholicBrebeuf College School
Secondary: CatholicThornhill Secondary School
Secondary: Public-
Nangman Pocha
6283 Yonge Street, Toronto, ON M2M 3X6 1.61km -
Bar Bang Bang
6080 Yonge Street, Toronto, ON M2M 3W6 1.7km -
Carbon Bar & Grill
126-4 Clark Avenue E, Markham, ON L3T 1S9 1.71km
-
Donut Counter
3337 Avenue Bayview, North York, ON M2K 1G4 0.73km -
Nikki's Cafe
3292 Bayview Ave, North York, ON M2M 4J5 0.93km -
Tim Hortons
1515 Steeles Avenue E, Toronto, ON M2M 3Y7 1.43km
-
Ginga Fitness
34 Doncaster Avenue, Unit 6, Thornhill, ON L3T 4S1 1.51km -
Fit4Less
6464 Yonge Street, Toronto, ON M2M 3X7 1.82km -
GoodLife Fitness
5650 Yonge St, North York, ON M2N 4E9 2.32km
-
Medisystem Pharmacy
550 Av Cummer, North York, ON M2K 2M1 0.77km -
Main Drug Mart
3265 Av Bayview, North York, ON M2K 1G4 0.8km -
Shoppers Drug Mart
1515 Steeles Avenue E, Toronto, ON M2M 3Y7 1.49km
-
Harvey's
3343 Bayview Avenue, North York, ON M2K 1G4 0.74km -
Kaikaki Japanese Restaurant
3307 Bayview Avenue, Toronto, ON M2N 6J4 0.8km -
Nikki's Cafe
3292 Bayview Ave, North York, ON M2M 4J5 0.93km
-
Shops On Yonge
7181 Yonge Street, Markham, ON L3T 0C7 1.89km -
World Shops
7299 Yonge St, Markham, ON L3T 0C5 1.84km -
Centerpoint Mall
6464 Yonge Street, Toronto, ON M2M 3X7 1.87km
-
Valu-Mart
3259 Bayview Avenue, North York, ON M2K 1G4 0.8km -
Khorak Supermarket
6125 Yonge Street, North York, ON M2M 3W8 1.62km -
Arzon Supermarket
6103 Yonge St, North York, ON M2M 3W2 1.64km
-
LCBO
1565 Steeles Ave E, North York, ON M2M 2Z1 1.58km -
LCBO
5995 Yonge St, North York, ON M2M 3V7 1.74km -
LCBO
5095 Yonge Street, North York, ON M2N 6Z4 3.38km
-
Petro Canada
3351 Bayview Avenue, North York, ON M2K 1G5 0.68km -
Esso
1505 Steeles Avenue E, North York, ON M2M 3Y7 1.43km -
Circle K
1505 Steeles Avenue E, Toronto, ON M2M 3Y7 1.43km
-
Cineplex Cinemas Empress Walk
5095 Yonge Street, 3rd Floor, Toronto, ON M2N 6Z4 3.36km -
Imagine Cinemas Promenade
1 Promenade Circle, Lower Level, Thornhill, ON L4J 4P8 4.42km -
Cineplex Cinemas Fairview Mall
1800 Sheppard Avenue E, Unit Y007, North York, ON M2J 5A7 4.9km
-
Hillcrest Library
5801 Leslie Street, Toronto, ON M2H 1J8 2.42km -
Markham Public Library - Thornhill Community Centre Branch
7755 Bayview Ave, Markham, ON L3T 7N3 2.53km -
Thornhill Village Library
10 Colborne St, Markham, ON L3T 1Z6 2.84km
-
Shouldice Hospital
7750 Bayview Avenue, Thornhill, ON L3T 4A3 2.65km -
North York General Hospital
4001 Leslie Street, North York, ON M2K 1E1 4.18km -
Canadian Medicalert Foundation
2005 Sheppard Avenue E, North York, ON M2J 5B4 5.5km
-
Bestview Park
Ontario 1.31km -
Alamosa Park
ON 2.96km -
East Don Parklands
Leslie St (btwn Steeles & Sheppard), Toronto ON 3.22km
-
TD Bank Financial Group
686 Finch Ave E (btw Bayview Ave & Leslie St), North York ON M2K 2E6 1.8km -
RBC Royal Bank
7163 Yonge St, Markham ON L3T 0C6 1.81km -
TD Bank Financial Group
5650 Yonge St (at Finch Ave.), North York ON M2M 4G3 2.32km
- 4 bath
- 3 bed
- 2500 sqft
51 Bowerbank Drive, Toronto, Ontario • M2M 1Z9 • Newtonbrook East
- 4 bath
- 5 bed
- 3500 sqft
120 Santa Barbara Road, Toronto, Ontario • M2N 2C5 • Willowdale West
- 4 bath
- 4 bed
- 2500 sqft
20 Saddletree Drive, Toronto, Ontario • M2H 3L3 • Bayview Woods-Steeles
- 4 bath
- 4 bed
- 2500 sqft
14 Weatherstone Crescent, Toronto, Ontario • M2H 1C2 • Bayview Woods-Steeles














