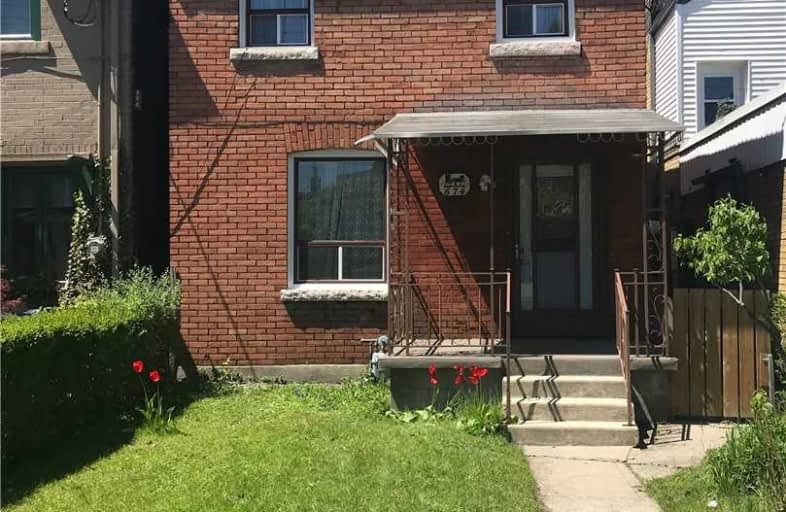
King George Junior Public School
Elementary: Public
0.32 km
George Syme Community School
Elementary: Public
0.82 km
James Culnan Catholic School
Elementary: Catholic
0.44 km
St Cecilia Catholic School
Elementary: Catholic
0.83 km
Humbercrest Public School
Elementary: Public
0.77 km
Runnymede Junior and Senior Public School
Elementary: Public
1.06 km
The Student School
Secondary: Public
1.14 km
Ursula Franklin Academy
Secondary: Public
1.08 km
Runnymede Collegiate Institute
Secondary: Public
0.51 km
Blessed Archbishop Romero Catholic Secondary School
Secondary: Catholic
1.80 km
Western Technical & Commercial School
Secondary: Public
1.08 km
Humberside Collegiate Institute
Secondary: Public
1.14 km
$
$750,000
- 8 bath
- 4 bed
- 5000 sqft
91 Valecrest Drive, Toronto, Ontario • M9A 4P5 • Edenbridge-Humber Valley







