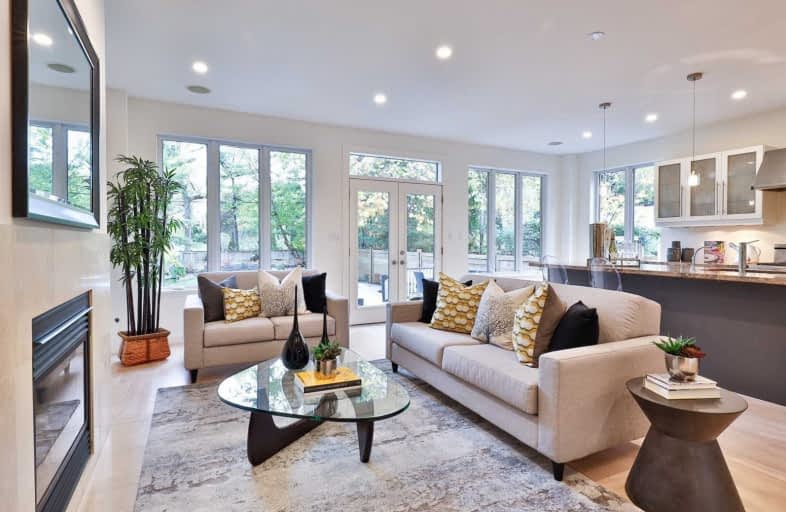
Bennington Heights Elementary School
Elementary: Public
0.91 km
Hodgson Senior Public School
Elementary: Public
0.68 km
Rolph Road Elementary School
Elementary: Public
0.85 km
St Anselm Catholic School
Elementary: Catholic
0.71 km
Bessborough Drive Elementary and Middle School
Elementary: Public
0.95 km
Maurice Cody Junior Public School
Elementary: Public
0.54 km
Msgr Fraser College (Midtown Campus)
Secondary: Catholic
1.93 km
CALC Secondary School
Secondary: Public
3.05 km
Leaside High School
Secondary: Public
1.26 km
Rosedale Heights School of the Arts
Secondary: Public
3.03 km
North Toronto Collegiate Institute
Secondary: Public
1.92 km
Northern Secondary School
Secondary: Public
1.60 km
$X,XXX,XXX
- — bath
- — bed
- — sqft
177 Glenview Avenue, Toronto, Ontario • M4R 1R4 • Lawrence Park North
$
$1,750,000
- 3 bath
- 3 bed
- 2000 sqft
706 Merton Street, Toronto, Ontario • M4S 1B8 • Mount Pleasant East














