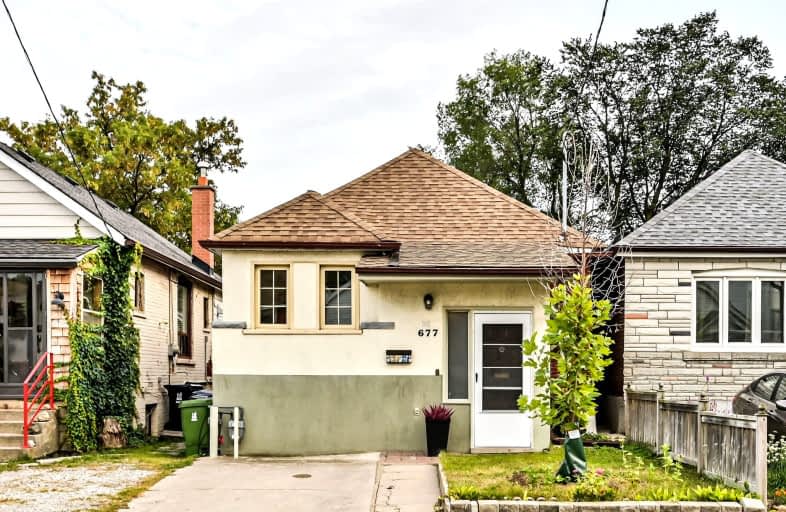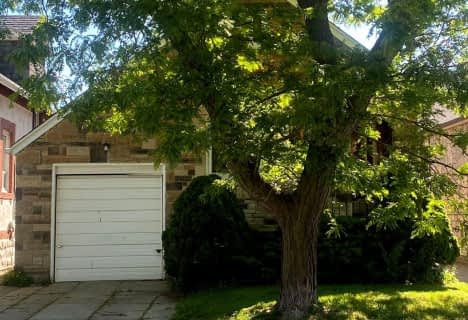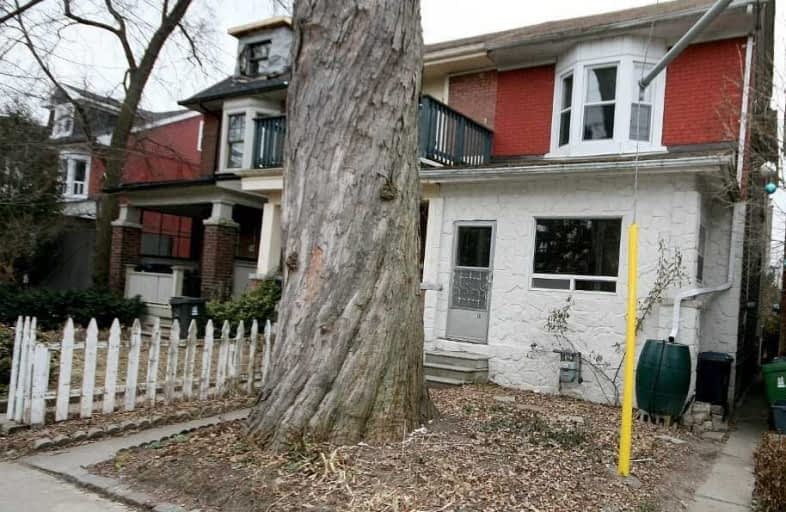Walker's Paradise
- Daily errands do not require a car.
94
/100
Excellent Transit
- Most errands can be accomplished by public transportation.
79
/100
Biker's Paradise
- Daily errands do not require a car.
93
/100

Parkside Elementary School
Elementary: Public
0.82 km
D A Morrison Middle School
Elementary: Public
0.59 km
Canadian Martyrs Catholic School
Elementary: Catholic
0.69 km
Earl Beatty Junior and Senior Public School
Elementary: Public
0.73 km
Gledhill Junior Public School
Elementary: Public
0.79 km
St Brigid Catholic School
Elementary: Catholic
0.54 km
East York Alternative Secondary School
Secondary: Public
0.72 km
School of Life Experience
Secondary: Public
1.64 km
Greenwood Secondary School
Secondary: Public
1.64 km
St Patrick Catholic Secondary School
Secondary: Catholic
1.74 km
Monarch Park Collegiate Institute
Secondary: Public
1.51 km
East York Collegiate Institute
Secondary: Public
0.90 km
-
Taylor Creek Park
200 Dawes Rd (at Crescent Town Rd.), Toronto ON M4C 5M8 1.01km -
Monarch Park
115 Felstead Ave (Monarch Park), Toronto ON 1.62km -
Greenwood Park
150 Greenwood Ave (at Dundas), Toronto ON M4L 2R1 2.68km
-
BMO Bank of Montreal
627 Pharmacy Ave, Toronto ON M1L 3H3 2.97km -
Scotiabank
1046 Queen St E (at Pape Ave.), Toronto ON M4M 1K4 3.75km -
TD Bank Financial Group
15 Eglinton Sq (btw Victoria Park Ave. & Pharmacy Ave.), Scarborough ON M1L 2K1 3.89km
$
$2,400
- 1 bath
- 2 bed
- 700 sqft
Bsmt-6 Camilla Crescent, Toronto, Ontario • M1L 1Z1 • Clairlea-Birchmount














