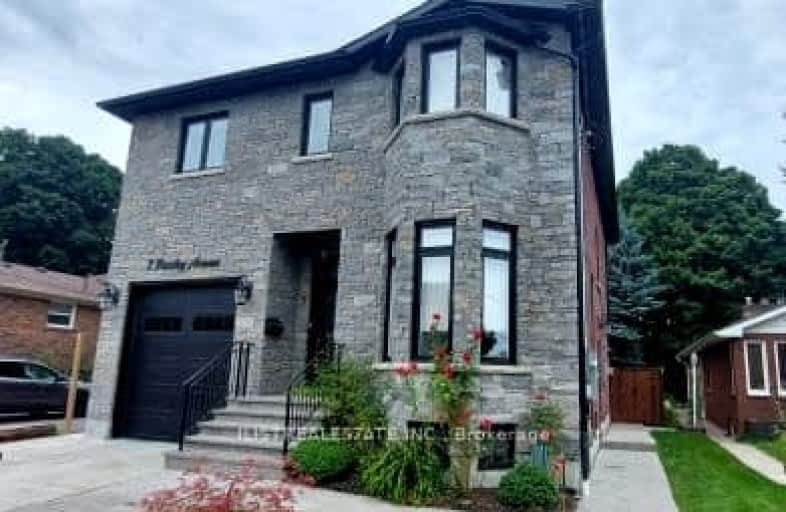Somewhat Walkable
- Some errands can be accomplished on foot.
Excellent Transit
- Most errands can be accomplished by public transportation.
Somewhat Bikeable
- Most errands require a car.

St Dunstan Catholic School
Elementary: CatholicWarden Avenue Public School
Elementary: PublicSamuel Hearne Public School
Elementary: PublicRegent Heights Public School
Elementary: PublicCrescent Town Elementary School
Elementary: PublicOakridge Junior Public School
Elementary: PublicScarborough Centre for Alternative Studi
Secondary: PublicNotre Dame Catholic High School
Secondary: CatholicNeil McNeil High School
Secondary: CatholicBirchmount Park Collegiate Institute
Secondary: PublicMalvern Collegiate Institute
Secondary: PublicSATEC @ W A Porter Collegiate Institute
Secondary: Public-
Dentonia Park
Avonlea Blvd, Toronto ON 1.34km -
Wexford Park
35 Elm Bank Rd, Toronto ON 3.68km -
Wayne Parkette
Toronto ON M1R 1Y5 3.96km
-
BMO Bank of Montreal
627 Pharmacy Ave, Toronto ON M1L 3H3 1.05km -
TD Bank Financial Group
801 O'Connor Dr, East York ON M4B 2S7 2.24km -
TD Bank Financial Group
15 Eglinton Sq (btw Victoria Park Ave. & Pharmacy Ave.), Scarborough ON M1L 2K1 2.72km
- 1 bath
- 1 bed
- 700 sqft
Lower-183 Glenwood Crescent, Toronto, Ontario • M4B 1K3 • O'Connor-Parkview
- 1 bath
- 3 bed
83 Clonmore main level Drive, Toronto, Ontario • M1N 1X9 • Birchcliffe-Cliffside
- 1 bath
- 2 bed
Upper-677 Mortimer Avenue, Toronto, Ontario • M4C 2K1 • Danforth Village-East York
- 1 bath
- 1 bed
- 700 sqft
Main-3 Cassels Avenue, Toronto, Ontario • M4E 1X9 • East End-Danforth
- 1 bath
- 3 bed
- 1100 sqft
Upper-2889A Danforth Avenue, Toronto, Ontario • M4C 1M3 • East End-Danforth
- 1 bath
- 3 bed
BSMT-1347 Victoria Park Avenue, Toronto, Ontario • M4B 2L5 • Clairlea-Birchmount
- 1 bath
- 2 bed
Upper-47 South Edgely Avenue, Toronto, Ontario • M1N 3K9 • Birchcliffe-Cliffside














