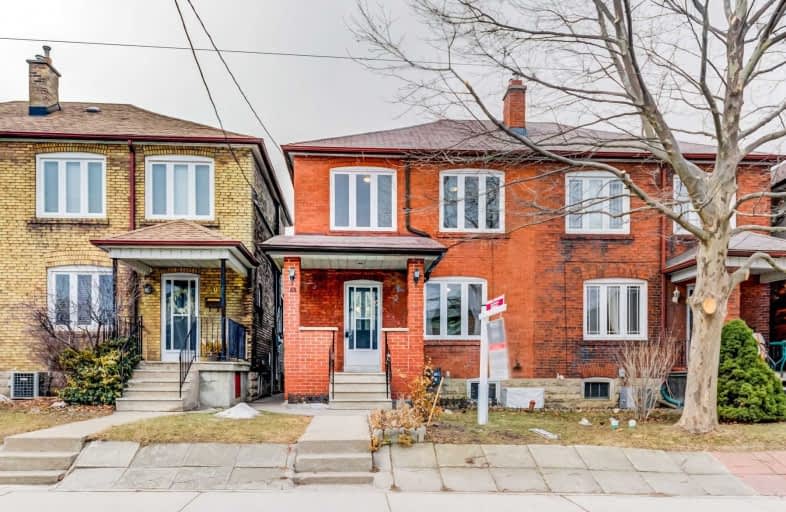
Cordella Junior Public School
Elementary: Public
0.86 km
Keelesdale Junior Public School
Elementary: Public
0.96 km
Harwood Public School
Elementary: Public
0.27 km
Santa Maria Catholic School
Elementary: Catholic
0.33 km
Silverthorn Community School
Elementary: Public
1.15 km
St Matthew Catholic School
Elementary: Catholic
0.77 km
George Harvey Collegiate Institute
Secondary: Public
0.73 km
Runnymede Collegiate Institute
Secondary: Public
1.96 km
Blessed Archbishop Romero Catholic Secondary School
Secondary: Catholic
0.45 km
York Memorial Collegiate Institute
Secondary: Public
1.33 km
Western Technical & Commercial School
Secondary: Public
2.37 km
Humberside Collegiate Institute
Secondary: Public
2.12 km
$
$1,099,000
- 3 bath
- 3 bed
- 1500 sqft
732 Willard Avenue, Toronto, Ontario • M6S 3S5 • Runnymede-Bloor West Village














