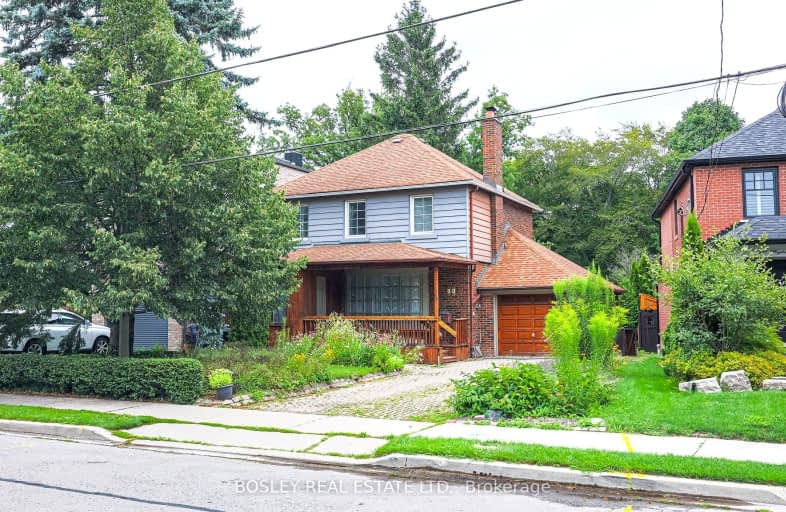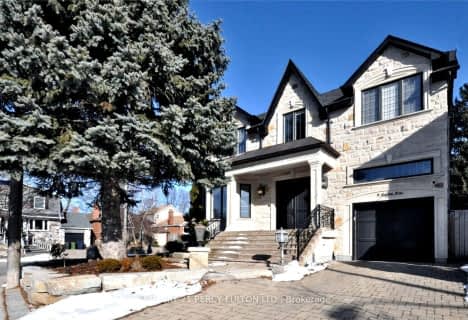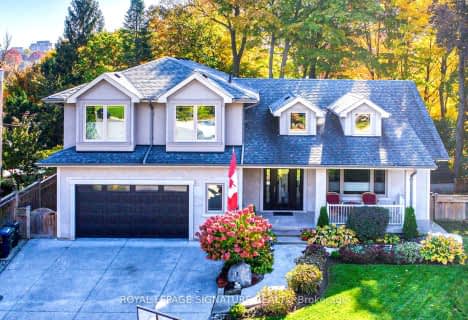Car-Dependent
- Some errands can be accomplished on foot.
Good Transit
- Some errands can be accomplished by public transportation.
Very Bikeable
- Most errands can be accomplished on bike.

Bloorview School Authority
Elementary: HospitalPark Lane Public School
Elementary: PublicSt Anselm Catholic School
Elementary: CatholicBessborough Drive Elementary and Middle School
Elementary: PublicSt Bonaventure Catholic School
Elementary: CatholicNorthlea Elementary and Middle School
Elementary: PublicÉcole secondaire Étienne-Brûlé
Secondary: PublicLeaside High School
Secondary: PublicYork Mills Collegiate Institute
Secondary: PublicDon Mills Collegiate Institute
Secondary: PublicMarc Garneau Collegiate Institute
Secondary: PublicNorthern Secondary School
Secondary: Public-
Corks Beer & Wine Bars
93 Laird Drive, Toronto, ON M4G 3V1 1.34km -
Indian Street Food Company
1701 Bayview Avenue, Toronto, ON M4G 3C1 1.71km -
The Daughter
1560a Bayview Avenue, Toronto, ON M4G 3B8 1.89km
-
Tim Hortons
939 Eglinton Avenue E, East York, ON M4G 4E8 0.47km -
Starbucks
65 Wicksteed Avenue, Toronto, ON M4G 4H9 0.82km -
M Wing Cafeteria at Sunnybrook
2075 Bayview Avenue, Toronto, ON M4N 1J7 1.64km
-
Pure Fitness
939 Eglinton Avenue E, East York, ON M4G 4E8 0.47km -
Insideout Health & Fitness
210 Laird Drive, East York, ON M4G 3W4 0.82km -
Defy Functional Fitness
94 Laird Drive, Toronto, ON M4G 3V2 1.34km
-
Vitapath
95 Laird Drive, Toronto, ON M4G 3V1 1.33km -
Rexall Pharma Plus
660 Eglinton Avenue E, East York, ON M4G 2K2 1.52km -
Shoppers Drug Mart
45 Overlea Boulevard, Toronto, ON M4H 1C3 1.76km
-
Eggsmart
20 Brentcliffe Road, Toronto, ON M4G 0C6 0.53km -
Sushi By K
874 Eglinton Avenue E, Toronto, ON M4G 2L1 0.64km -
Conspiracy Pizza
858 Eglinton Avenue E, Toronto, ON M4G 2B6 0.65km
-
Leaside Village
85 Laird Drive, Toronto, ON M4G 3T8 1.35km -
East York Town Centre
45 Overlea Boulevard, Toronto, ON M4H 1C3 1.61km -
CF Shops at Don Mills
1090 Don Mills Road, Toronto, ON M3C 3R6 2.18km
-
Sobeys
147 Laird Drive, East York, ON M4G 4K1 0.89km -
Healthy Planet - Toronto
95 Laird Drive, Leaside Village, Toronto, ON M4G 3T7 1.25km -
Bulk Barn
91 Laird Drive, Toronto, ON M4G 3T7 1.3km
-
LCBO - Leaside
147 Laird Dr, Laird and Eglinton, East York, ON M4G 4K1 0.93km -
LCBO
195 The Donway W, Toronto, ON M3C 0H6 2.33km -
Wine Rack
2447 Yonge Street, Toronto, ON M4P 2H5 3.28km
-
Lexus On The Park
1075 Leslie St, Toronto, ON M3C 4B3 0.81km -
My Storage
7 Copeland Street, Toronto, ON M4G 3E7 0.82km -
Gyro Mazda
139 Laird Drive, East York, ON M4G 3V6 1.07km
-
Cineplex VIP Cinemas
12 Marie Labatte Road, unit B7, Toronto, ON M3C 0H9 2.11km -
Mount Pleasant Cinema
675 Mt Pleasant Rd, Toronto, ON M4S 2N2 2.72km -
Cineplex Cinemas
2300 Yonge Street, Toronto, ON M4P 1E4 3.37km
-
Toronto Public Library - Leaside
165 McRae Drive, Toronto, ON M4G 1S8 1.43km -
Toronto Public Library
48 Thorncliffe Park Drive, Toronto, ON M4H 1J7 2.12km -
Toronto Public Library
29 Saint Dennis Drive, Toronto, ON M3C 3J3 2.21km
-
Sunnybrook Health Sciences Centre
2075 Bayview Avenue, Toronto, ON M4N 3M5 1.44km -
MCI Medical Clinics
160 Eglinton Avenue E, Toronto, ON M4P 3B5 2.97km -
SickKids
555 University Avenue, Toronto, ON M5G 1X8 4.02km
-
Sunnybrook Park
Eglinton Ave E (at Leslie St), Toronto ON 0.64km -
Edwards Gardens
755 Lawrence Ave E, Toronto ON M3C 1P2 1.89km -
88 Erskine Dog Park
Toronto ON 3.09km
-
RBC Royal Bank
65 Overlea Blvd, Toronto ON M4H 1P1 1.74km -
TD Bank Financial Group
15 Clock Tower Rd (Shops at Don Mills), Don Mills ON M3C 0E1 2.07km -
Scotiabank
885 Lawrence Ave E, Toronto ON M3C 1P7 2.2km
- 6 bath
- 4 bed
- 3000 sqft
34 Moccasin Trail, Toronto, Ontario • M3C 1Y7 • Banbury-Don Mills
- 5 bath
- 4 bed
896 Coxwell Avenue, Toronto, Ontario • M4C 3G2 • Danforth Village-East York
- 4 bath
- 4 bed
- 2500 sqft
388 Broadway Avenue, Toronto, Ontario • M4P 1X6 • Bridle Path-Sunnybrook-York Mills
- 5 bath
- 4 bed
75 Holborne Avenue, Toronto, Ontario • M4C 2R2 • Danforth Village-East York














