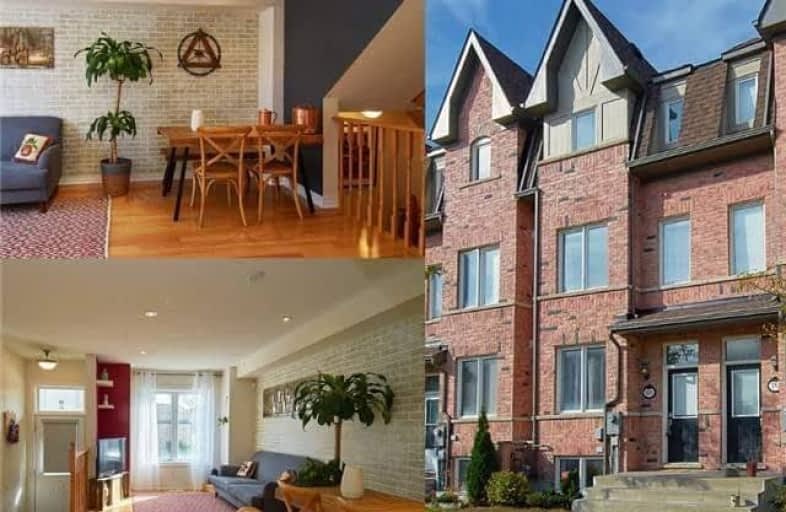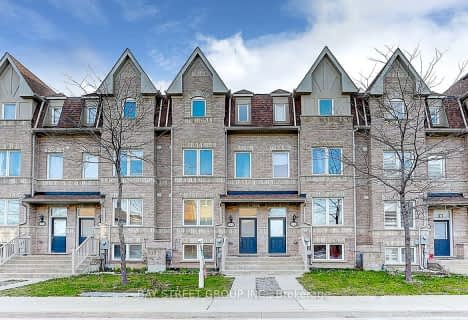
Dorset Park Public School
Elementary: Public
1.84 km
Edgewood Public School
Elementary: Public
0.78 km
St Victor Catholic School
Elementary: Catholic
1.36 km
Glamorgan Junior Public School
Elementary: Public
1.23 km
Ellesmere-Statton Public School
Elementary: Public
1.02 km
Donwood Park Public School
Elementary: Public
1.50 km
Alternative Scarborough Education 1
Secondary: Public
1.67 km
Bendale Business & Technical Institute
Secondary: Public
1.52 km
Winston Churchill Collegiate Institute
Secondary: Public
2.05 km
Stephen Leacock Collegiate Institute
Secondary: Public
2.95 km
David and Mary Thomson Collegiate Institute
Secondary: Public
1.92 km
Agincourt Collegiate Institute
Secondary: Public
2.51 km



