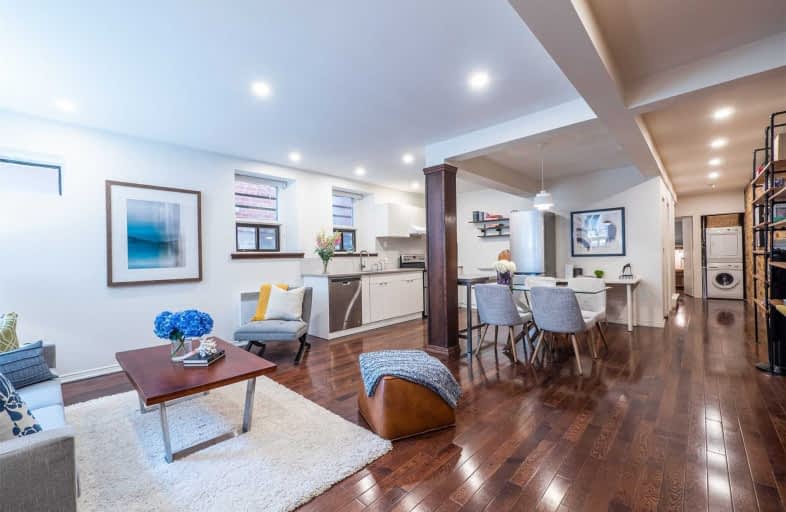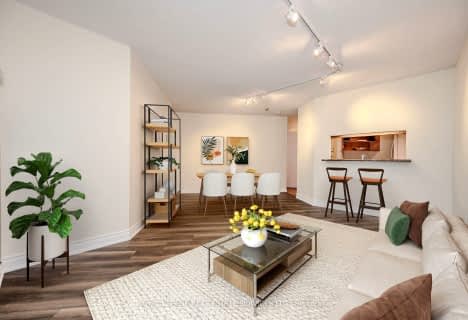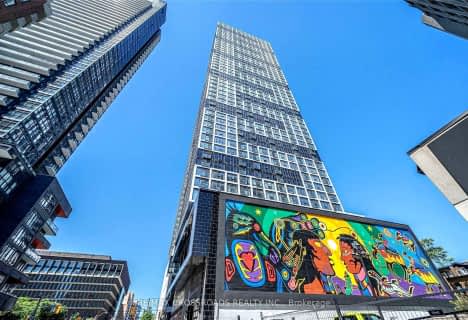
Downtown Vocal Music Academy of Toronto
Elementary: PublicALPHA Alternative Junior School
Elementary: PublicBeverley School
Elementary: PublicOgden Junior Public School
Elementary: PublicOrde Street Public School
Elementary: PublicRyerson Community School Junior Senior
Elementary: PublicSt Michael's Choir (Sr) School
Secondary: CatholicOasis Alternative
Secondary: PublicSubway Academy II
Secondary: PublicHeydon Park Secondary School
Secondary: PublicContact Alternative School
Secondary: PublicSt Joseph's College School
Secondary: CatholicMore about this building
View 6B Grange Avenue, Toronto- 1 bath
- 2 bed
- 800 sqft
2104-15 Maitland Place, Toronto, Ontario • M4Y 2X3 • Cabbagetown-South St. James Town
- 2 bath
- 2 bed
- 800 sqft
406-77 Maitland Place, Toronto, Ontario • M4Y 2V6 • Cabbagetown-South St. James Town
- 1 bath
- 2 bed
- 600 sqft
3912-85 Wood Street, Toronto, Ontario • M4Y 0E8 • Church-Yonge Corridor
- 1 bath
- 2 bed
- 1000 sqft
625-21 Dale Avenue, Toronto, Ontario • M4W 1K3 • Rosedale-Moore Park
- 2 bath
- 2 bed
- 800 sqft
1502-10 Capreol Court, Toronto, Ontario • M5V 4B3 • Waterfront Communities C01
- 2 bath
- 2 bed
- 700 sqft
407-20 Gladstone Avenue, Toronto, Ontario • M6J 0E9 • Little Portugal
- 2 bath
- 2 bed
- 800 sqft
3805-25 Capreol Court, Toronto, Ontario • M5V 3Z7 • Waterfront Communities C01
- 1 bath
- 2 bed
- 800 sqft
302-30 Hayden Street, Toronto, Ontario • M4Y 3B8 • Church-Yonge Corridor
- 1 bath
- 2 bed
- 600 sqft
5303-181 Dundas Street East, Toronto, Ontario • M5A 0N5 • Moss Park













