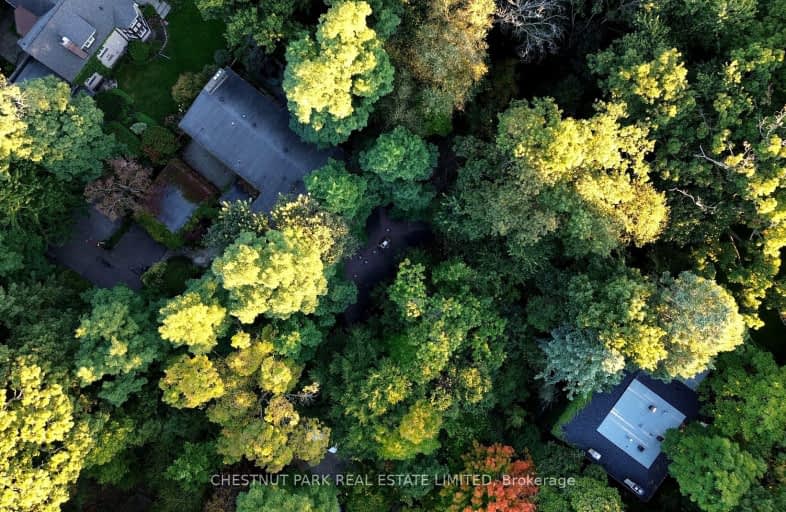Added 4 months ago

-
Type: Detached
-
Style: Bungalow
-
Lot Size: 62.73 x 199.5 Feet
-
Age: No Data
-
Taxes: $15,300 per year
-
Days on Site: 73 Days
-
Added: Dec 30, 2024 (4 months ago)
-
Updated:
-
Last Checked: 1 month ago
-
MLS®#: C11902641
-
Listed By: Chestnut park real estate limited
Rare Wychwood Park opportunity!! Mid-century modern bungalow 1953 on a 62' x 200' ravine lot. Nestled on one of the city's most sought after streets. Exclusive enclave only minutes to downtown. Truly, a one-of-a-kind park-like setting on the escarpment overlooking the city with views of the Lake. Create your dream home in the iconic and fabled Wychwood Park. Perfect for downsizers, this home has three bedrooms, two bathrooms, living room with wood-burning fireplace. Dining room has walk out to garden. Large two car garage and double private drive. A studio wood cabin in the backyard is a Writers and Yogis dream. Walk to the Farmers Market at the Art Barn, dog park, shops, restaurant and TTC. Three minutes to Fiesta Farms and 10 minutes to financial core. At forested oasis with private tennis court and walking trails in the heart of the city! **EXTRAS** If you are seeking the country in the City look no further. An Uber cool mid century modern bungalow in Wychwood Park built in the midst of tall oak trees. Access to the private tennis court and winter skating on the pond.
Upcoming Open Houses
We do not have information on any open houses currently scheduled.
Schedule a Private Tour -
Contact Us
Property Details
Facts for 6C Wychwood Park, Toronto
Property
Status: Sale
Property Type: Detached
Style: Bungalow
Area: Toronto
Community: Wychwood
Availability Date: Immediate/Tba
Inside
Bedrooms: 3
Bedrooms Plus: 1
Bathrooms: 2
Kitchens: 1
Rooms: 8
Den/Family Room: Yes
Air Conditioning: Central Air
Fireplace: Yes
Central Vacuum: N
Washrooms: 2
Building
Basement: Finished
Heat Type: Forced Air
Heat Source: Gas
Exterior: Brick
Water Supply: Municipal
Special Designation: Unknown
Parking
Driveway: Pvt Double
Garage Spaces: 2
Garage Type: Attached
Covered Parking Spaces: 2
Total Parking Spaces: 4
Fees
Tax Year: 2024
Tax Legal Description: Pt Lt 10 Pl 1092 Wychwood Bracondale Dovercourt
Taxes: $15,300
Highlights
Feature: Cul De Sac
Feature: Library
Feature: Park
Feature: Place Of Worship
Feature: Public Transit
Feature: Ravine
Land
Cross Street: Bathurst St & St Cla
Municipality District: Toronto C02
Fronting On: North
Pool: None
Sewer: Sewers
Lot Depth: 199.5 Feet
Lot Frontage: 62.73 Feet
Rooms
Room details for 6C Wychwood Park, Toronto
| Type | Dimensions | Description |
|---|---|---|
| Kitchen Main | 3.17 x 3.30 | Hardwood Floor, Window |
| Living Main | 4.01 x 7.13 | Fireplace, Hardwood Floor, South View |
| Dining Main | 3.17 x 2.90 | Hardwood Floor, O/Looks Living, Fireplace |
| Prim Bdrm Main | 4.01 x 4.03 | Hardwood Floor, Window, Closet |
| 2nd Br Main | 4.01 x 2.95 | Hardwood Floor, Window, Closet |
| 3rd Br Main | 3.30 x 2.93 | Hardwood Floor, Window |
| Rec Lower | 3.87 x 7.50 | Fireplace, Window |
| Br Lower | 3.87 x 3.97 | Window |
| Exercise Lower | 3.14 x 3.65 | |
| Laundry Lower | 3.14 x 5.50 |
| C1190264 | Dec 30, 2024 |
Active For Sale |
$2,995,000 |
| C9397455 | Dec 30, 2024 |
Removed For Sale |
|
| Oct 16, 2024 |
Listed For Sale |
$3,399,000 |
| C1190264 Active | Dec 30, 2024 | $2,995,000 For Sale |
| C9397455 Removed | Dec 30, 2024 | For Sale |
| C9397455 Listed | Oct 16, 2024 | $3,399,000 For Sale |
Car-Dependent
- Almost all errands require a car.

École élémentaire publique L'Héritage
Elementary: PublicChar-Lan Intermediate School
Elementary: PublicSt Peter's School
Elementary: CatholicHoly Trinity Catholic Elementary School
Elementary: CatholicÉcole élémentaire catholique de l'Ange-Gardien
Elementary: CatholicWilliamstown Public School
Elementary: PublicÉcole secondaire publique L'Héritage
Secondary: PublicCharlottenburgh and Lancaster District High School
Secondary: PublicSt Lawrence Secondary School
Secondary: PublicÉcole secondaire catholique La Citadelle
Secondary: CatholicHoly Trinity Catholic Secondary School
Secondary: CatholicCornwall Collegiate and Vocational School
Secondary: Public

