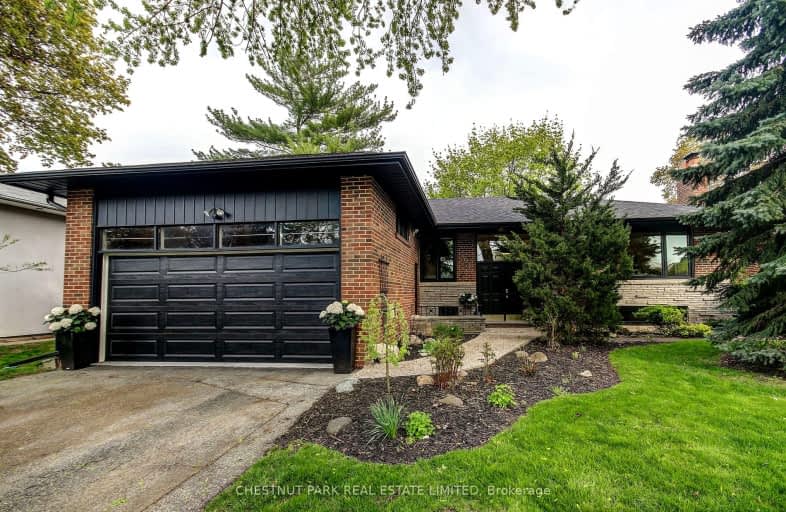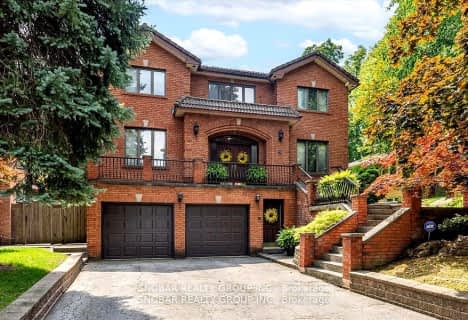Car-Dependent
- Almost all errands require a car.
Good Transit
- Some errands can be accomplished by public transportation.
Very Bikeable
- Most errands can be accomplished on bike.

ÉÉC Notre-Dame-de-Grâce
Elementary: CatholicSt George's Junior School
Elementary: PublicPrincess Margaret Junior School
Elementary: PublicSt Marcellus Catholic School
Elementary: CatholicJohn G Althouse Middle School
Elementary: PublicDixon Grove Junior Middle School
Elementary: PublicCentral Etobicoke High School
Secondary: PublicScarlett Heights Entrepreneurial Academy
Secondary: PublicDon Bosco Catholic Secondary School
Secondary: CatholicKipling Collegiate Institute
Secondary: PublicRichview Collegiate Institute
Secondary: PublicMartingrove Collegiate Institute
Secondary: Public-
St Louis Bar and Grill
557 Dixon Road, Unit 130, Toronto, ON M9W 1A8 2.59km -
Milestones
646 Dixon Rd, Etobicoke, ON M9W 1J1 2.94km -
LOT 41
655 Dixon Road, Toronto, ON M9W 1J3 3.01km
-
The Second Cup
265 Wincott Drive, Toronto, ON M9R 2R7 0.45km -
Timothy's World News Cafe
250 Wincott Dr, Etobicoke, ON M9R 2R5 0.46km -
Tim Hortons
415 The Westway, Etobicoke, ON M9R 1H5 1.69km
-
Shoppers Drug Mart
1500 Islington Avenue, Etobicoke, ON M9A 3L8 1.84km -
Shoppers Drug Mart
1735 Kipling Avenue, Unit 2, Westway Plaza, Etobicoke, ON M9R 2Y8 2.19km -
Emiliano & Ana's No Frills
245 Dixon Road, Toronto, ON M9P 2M4 2.31km
-
Asian Express
250 Wincott Drive, Unit 3, Toronto, ON M9R 0.42km -
Subway
265 Wincott Drive, Unit B, Toronto, ON M9R 2R5 0.45km -
Shawarma and Burger
250 Wincott Drive, Toronto, ON M9R 2R5 0.46km
-
HearingLife
270 The Kingsway, Etobicoke, ON M9A 3T7 2.65km -
Six Points Plaza
5230 Dundas Street W, Etobicoke, ON M9B 1A8 4km -
Crossroads Plaza
2625 Weston Road, Toronto, ON M9N 3W1 4.18km
-
Metro
201 Lloyd Manor Road, Etobicoke, ON M9B 6H6 0.74km -
Foodland
1500 Islington Avenue, Toronto, ON M9A 3L8 1.84km -
Metro
1500 Royal York Road, Etobicoke, ON M9P 3B6 2.14km
-
LCBO
211 Lloyd Manor Road, Toronto, ON M9B 6H6 0.85km -
LCBO
2625D Weston Road, Toronto, ON M9N 3W1 4.3km -
LCBO
2946 Bloor St W, Etobicoke, ON M8X 1B7 4.33km
-
Shell
230 Lloyd Manor Road, Toronto, ON M9B 5K7 0.91km -
Petro-Canada
585 Dixon Road, Toronto, ON M9W 1A8 2.77km -
Licensed Furnace Repairman
Toronto, ON M9B 2.77km
-
Kingsway Theatre
3030 Bloor Street W, Toronto, ON M8X 1C4 4.18km -
Cineplex Cinemas Queensway and VIP
1025 The Queensway, Etobicoke, ON M8Z 6C7 6.58km -
Imagine Cinemas
500 Rexdale Boulevard, Toronto, ON M9W 6K5 6.6km
-
Richview Public Library
1806 Islington Ave, Toronto, ON M9P 1L4 0.98km -
Toronto Public Library Eatonville
430 Burnhamthorpe Road, Toronto, ON M9B 2B1 3.43km -
Elmbrook Library
2 Elmbrook Crescent, Toronto, ON M9C 5B4 3.47km
-
Humber River Regional Hospital
2175 Keele Street, York, ON M6M 3Z4 6.31km -
Humber River Hospital
1235 Wilson Avenue, Toronto, ON M3M 0B2 7.07km -
William Osler Health Centre
Etobicoke General Hospital, 101 Humber College Boulevard, Toronto, ON M9V 1R8 7.29km
-
Riverlea Park
919 Scarlett Rd, Toronto ON M9P 2V3 3.28km -
Rennie Park
1 Rennie Ter, Toronto ON M6S 4Z9 6.67km -
Grand Avenue Park
Toronto ON 7.05km
-
TD Bank Financial Group
250 Wincott Dr, Etobicoke ON M9R 2R5 0.44km -
RBC Royal Bank
2947 Bloor St W (at Grenview Blvd), Toronto ON M8X 1B8 4.36km -
RBC Royal Bank
2329 Bloor St W (Windermere Ave), Toronto ON M6S 1P1 6.04km
- 4 bath
- 4 bed
22 Shortland Crescent, Toronto, Ontario • M9R 2T3 • Willowridge-Martingrove-Richview
- 3 bath
- 3 bed
- 1500 sqft
4 Courtsfield Crescent, Toronto, Ontario • M9A 4S9 • Edenbridge-Humber Valley
- 5 bath
- 3 bed
- 2500 sqft
16 Tettenhall Road, Toronto, Ontario • M9A 2C3 • Princess-Rosethorn
- 3 bath
- 4 bed
- 2500 sqft
406 The Kingsway, Toronto, Ontario • M9A 3V9 • Princess-Rosethorn
- 5 bath
- 4 bed
- 2000 sqft
29 Pinehurst Crescent, Toronto, Ontario • M9A 3A4 • Edenbridge-Humber Valley
- 4 bath
- 4 bed
- 3000 sqft
163 Martin Grove Road, Toronto, Ontario • M9B 4K8 • Islington-City Centre West
- — bath
- — bed
- — sqft
8 Bell Royal Court, Toronto, Ontario • M9A 4G6 • Edenbridge-Humber Valley
- 4 bath
- 4 bed
317 La Rose Avenue, Toronto, Ontario • M9P 1B8 • Willowridge-Martingrove-Richview














